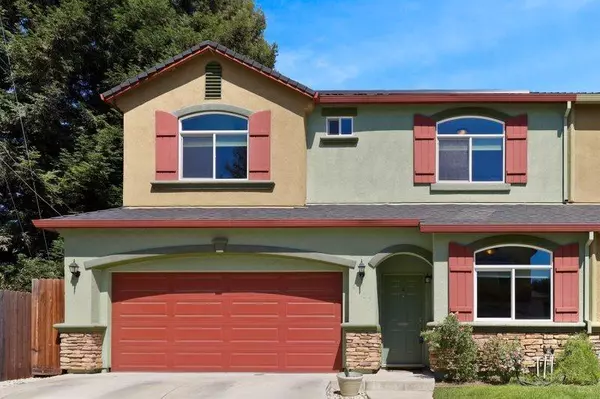For more information regarding the value of a property, please contact us for a free consultation.
9117 Echo Point PL Orangevale, CA 95662
Want to know what your home might be worth? Contact us for a FREE valuation!

Our team is ready to help you sell your home for the highest possible price ASAP
Key Details
Property Type Multi-Family
Sub Type Halfplex
Listing Status Sold
Purchase Type For Sale
Square Footage 1,829 sqft
Price per Sqft $256
Subdivision Graceville At Echo Point
MLS Listing ID 221056942
Sold Date 06/22/21
Bedrooms 3
Full Baths 2
HOA Y/N No
Originating Board MLS Metrolist
Year Built 2013
Lot Size 3,485 Sqft
Acres 0.08
Property Description
Beautiful move-in ready home featuring over 1800+ sqft located in a private cul-de-sac complex. This home's gorgeous kitchen features a huge center island, beautiful granite counter tops, stainless steel appliances and tons of cabinets space. The kitchen is open to the large family room making this set up perfect for hosting large gatherings. Downstairs you will also find a living room/home office area and a 1/2 bath for your guests. Upstairs you will find 3 spacious bedrooms and 2 full baths. The primary suite features a large walk-in closet, dual sinks, and a beautifully tiled tub/shower. Some of the other features this home has to offer are Solar (owned), central heat and air and an attached 2 car garage. Located just minutes to shopping, park, schools and freeway access.
Location
State CA
County Sacramento
Area 10662
Direction Greenback Lane heading east to Folsom, left (north)on Filbert, to right (east) on Echo Point Ct.
Rooms
Family Room Great Room
Master Bathroom Double Sinks, Granite, Tile, Tub w/Shower Over, Window
Master Bedroom Walk-In Closet
Living Room Other
Dining Room Dining Bar, Dining/Family Combo, Space in Kitchen
Kitchen Breakfast Area, Pantry Cabinet, Granite Counter, Island, Kitchen/Family Combo
Interior
Heating Central, Solar Heating, Natural Gas
Cooling Ceiling Fan(s), Central
Flooring Carpet, Laminate, Tile
Window Features Dual Pane Full,Window Coverings,Window Screens
Appliance Free Standing Gas Oven, Dishwasher, Disposal, Microwave
Laundry Gas Hook-Up, In Garage
Exterior
Parking Features Attached
Garage Spaces 2.0
Fence Back Yard, Wood
Utilities Available Solar, Natural Gas Connected
Roof Type Composition
Topography Level
Street Surface Paved
Private Pool No
Building
Lot Description Auto Sprinkler F&R, Cul-De-Sac, Landscape Front, Low Maintenance
Story 2
Foundation Slab
Builder Name BT Dev LP
Sewer In & Connected
Water Public
Architectural Style Contemporary
Level or Stories Two
Schools
Elementary Schools San Juan Unified
Middle Schools San Juan Unified
High Schools San Juan Unified
School District Sacramento
Others
Senior Community No
Tax ID 223-0730-030-0000
Special Listing Condition None
Read Less

Bought with Lyon RE El Dorado Hills/Folsom



