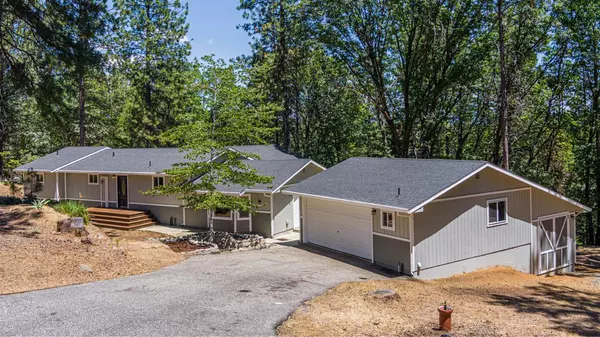For more information regarding the value of a property, please contact us for a free consultation.
6515 Longridge CT Foresthill, CA 95631
Want to know what your home might be worth? Contact us for a FREE valuation!

Our team is ready to help you sell your home for the highest possible price ASAP
Key Details
Property Type Single Family Home
Sub Type Single Family Residence
Listing Status Sold
Purchase Type For Sale
Square Footage 1,880 sqft
Price per Sqft $271
Subdivision Todd Valley Estates
MLS Listing ID 221058396
Sold Date 06/28/21
Bedrooms 3
Full Baths 2
HOA Y/N No
Originating Board MLS Metrolist
Year Built 1983
Lot Size 0.945 Acres
Acres 0.9453
Property Description
Beautifully remodeled 3 bed/2 bath home located on one of the most desirable courts in Todd Valley. New siding & windows, new roof (2020), new front & back composite decks, completely remodeled bathroom, newer HVAC, Nest thermostat, whole house fan, fiber optic internet, new base & trim, fresh interior paint, new interior & exterior doors with keypad door locks, new carpet, vaulted ceiling in living room, bonus room off the main living space, custom closet system in master, 2 car garage with additional workshop. All appliances included (including washer & dryer). Only 15 minutes to Auburn and close to recreational areas. This home won't last long! There is an additional shop behind garage with single car access door.
Location
State CA
County Placer
Area 12304
Direction I 80 to Foresthill exit. Foresthill Rd. to Todd Valley Rd, right to Green Leaf, right to Longridge, left. Home on left.
Rooms
Family Room Skylight(s)
Master Bathroom Shower Stall(s), Dual Flush Toilet, Tile, Window
Master Bedroom Ground Floor, Outside Access, Sitting Area
Living Room Cathedral/Vaulted, Great Room
Dining Room Dining Bar, Dining/Family Combo
Kitchen Pantry Closet, Granite Counter, Island
Interior
Interior Features Cathedral Ceiling, Skylight(s), Storage Area(s), Open Beam Ceiling
Heating Pellet Stove, Central, Electric
Cooling Heat Pump
Flooring Carpet, Laminate, Wood
Window Features Bay Window(s),Dual Pane Full
Appliance Free Standing Refrigerator, Compactor, Ice Maker, Dishwasher, Disposal, Plumbed For Ice Maker, Free Standing Electric Range
Laundry Electric, Washer/Dryer Stacked Included, In Garage
Exterior
Parking Features RV Storage, Garage Door Opener, Garage Facing Front, Garage Facing Side, Workshop in Garage
Garage Spaces 3.0
Fence Partial Cross
Utilities Available Propane Tank Leased, Underground Utilities, Internet Available
View Canyon, Forest, Hills
Roof Type Shingle
Topography Downslope,Rolling,Forest
Street Surface Paved
Porch Front Porch, Uncovered Deck
Private Pool No
Building
Lot Description Cul-De-Sac, Curb(s), Shape Regular, Low Maintenance
Story 1
Foundation ConcretePerimeter
Sewer Septic System
Water Water District, Public
Architectural Style Ranch, Contemporary, Traditional
Level or Stories One
Schools
Elementary Schools Foresthill Union
Middle Schools Foresthill Union
High Schools Placer Union High
School District Placer
Others
Senior Community No
Tax ID 257-270-035-000
Special Listing Condition None
Pets Allowed Cats OK, Service Animals OK, Dogs OK
Read Less

Bought with Dream Catcher Realty
GET MORE INFORMATION




