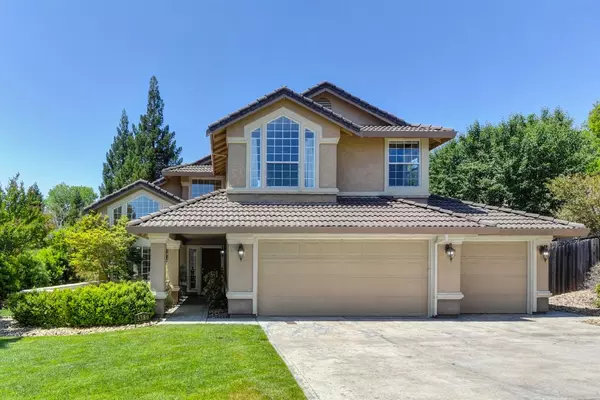For more information regarding the value of a property, please contact us for a free consultation.
5380 Hidden Glen DR Rocklin, CA 95677
Want to know what your home might be worth? Contact us for a FREE valuation!

Our team is ready to help you sell your home for the highest possible price ASAP
Key Details
Property Type Single Family Home
Sub Type Single Family Residence
Listing Status Sold
Purchase Type For Sale
Square Footage 2,583 sqft
Price per Sqft $309
Subdivision Secret Ravine Estates
MLS Listing ID 221054176
Sold Date 07/01/21
Bedrooms 3
Full Baths 2
HOA Fees $85/mo
HOA Y/N Yes
Originating Board MLS Metrolist
Year Built 1995
Lot Size 10,881 Sqft
Acres 0.2498
Property Description
Pride of ownership shows from the original owner. Immaculate home with open flowing floor plan located in the prestigious Secret Ravine Estate community of Rocklin. Walk in the gorgeous living/dining room combo. Family room with fireplace flows off the nook/kitchen area with stainless steel appliances. Upstairs features 3 bedrooms plus a loft that was an option for a 4th bedroom, and a build in Sauna Room! Master bedroom with fireplace. Master bath has a jetted tub, separate shower, and a walk in closet. Private backyard oasis with pergola and large patio area. Sparkling built in pool with waterfall, solar and gas heating was installed by Premier Pools in 2017. This is an amazing hidden gem neighborhood and an absolute must see property!
Location
State CA
County Placer
Area 12677
Direction Rocklin Road to Aguilar to right on China Garden to first left on Hidden Glen
Rooms
Master Bathroom Shower Stall(s), Double Sinks, Jetted Tub, Walk-In Closet
Living Room Cathedral/Vaulted
Dining Room Breakfast Nook, Dining/Living Combo
Kitchen Breakfast Area, Kitchen/Family Combo
Interior
Heating Central
Cooling Central
Flooring Carpet, Marble
Fireplaces Number 2
Fireplaces Type Master Bedroom, Family Room
Window Features Dual Pane Full
Appliance Built-In Electric Oven, Gas Cook Top, Dishwasher, Disposal, Microwave, Double Oven
Laundry Cabinets, Inside Room
Exterior
Exterior Feature Uncovered Courtyard
Parking Features Attached, Garage Door Opener
Garage Spaces 3.0
Fence Back Yard
Pool Built-In, Gas Heat, Gunite Construction, Solar Heat
Utilities Available Public, Natural Gas Connected
Amenities Available None
Roof Type Tile
Topography Level,Trees Many
Street Surface Asphalt
Porch Covered Patio
Private Pool Yes
Building
Lot Description Auto Sprinkler F&R, Curb(s)/Gutter(s), Gated Community
Story 2
Foundation Slab
Sewer In & Connected
Water Public
Architectural Style Contemporary
Schools
Elementary Schools Rocklin Unified
Middle Schools Rocklin Unified
High Schools Rocklin Unified
School District Placer
Others
Senior Community No
Restrictions Other
Tax ID 045-410-025-000
Special Listing Condition None
Read Less

Bought with Lyon RE Roseville



