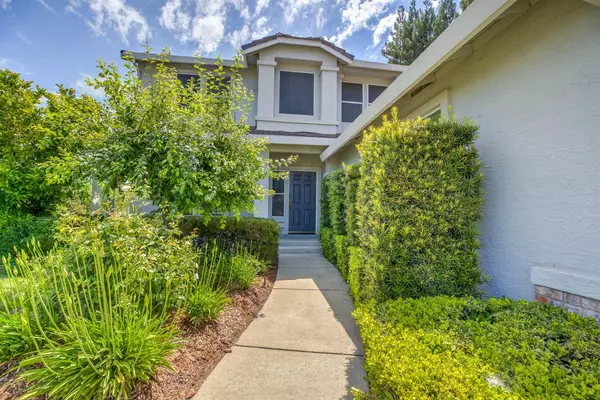For more information regarding the value of a property, please contact us for a free consultation.
5901 Percheron CT Rocklin, CA 95677
Want to know what your home might be worth? Contact us for a FREE valuation!

Our team is ready to help you sell your home for the highest possible price ASAP
Key Details
Property Type Single Family Home
Sub Type Single Family Residence
Listing Status Sold
Purchase Type For Sale
Square Footage 2,480 sqft
Price per Sqft $278
Subdivision Southside Ranch
MLS Listing ID 221063916
Sold Date 07/09/21
Bedrooms 4
Full Baths 3
HOA Y/N No
Originating Board MLS Metrolist
Year Built 1994
Lot Size 0.253 Acres
Acres 0.2527
Property Description
Beautiful stately home perched on a quarter acre corner lot in a gorgeous established Rocklin neighborhood! This light and bright home is a blank slate ready for the new homeowner's decorative touches! The floorplan optimizes the views to the pool sized backyard with beautifully maintained mature landscaping. The home boasts a formal living room, dining space, kitchen/family great room with new luxury vinyl plank flooring and gas fireplace, laundry room/mudroom, plus a bedroom and full bath on the first floor. Upstairs, there is a multi-functional loft space that can be converted to fifth bedroom, an oversized master bedroom with en suite bath and two more kid's/guest's bedrooms with a large hall bath. This home has been lovingly maintained by the original owner and it shows. Close to shopping, dining, and great schools! See it today!
Location
State CA
County Placer
Area 12677
Direction Sierra College to Southside Ranch Rd Left on Percheron Ct Home on left hand side corner.
Rooms
Family Room Great Room
Master Bathroom Shower Stall(s), Double Sinks, Tub, Walk-In Closet, Window
Living Room Sunken
Dining Room Breakfast Nook, Space in Kitchen
Kitchen Tile Counter
Interior
Heating Central
Cooling Central
Flooring Carpet, Linoleum, Vinyl
Fireplaces Number 1
Fireplaces Type Family Room, Gas Log
Window Features Dual Pane Full
Appliance Free Standing Gas Range, Dishwasher, Microwave
Laundry Cabinets, Ground Floor, Inside Room
Exterior
Parking Features Attached
Garage Spaces 3.0
Fence Back Yard, Wood
Utilities Available Public
Roof Type Tile
Topography Lot Sloped
Street Surface Paved
Private Pool No
Building
Lot Description Auto Sprinkler Front, Auto Sprinkler Rear, Corner, Court, Shape Regular, Landscape Back, Landscape Front
Story 2
Foundation Slab
Sewer In & Connected, Public Sewer
Water Meter on Site
Architectural Style Contemporary
Schools
Elementary Schools Rocklin Unified
Middle Schools Rocklin Unified
High Schools Rocklin Unified
School District Placer
Others
Senior Community No
Tax ID 046-320-017-000
Special Listing Condition None
Pets Allowed Yes
Read Less

Bought with Century 21 Select Real Estate
GET MORE INFORMATION




