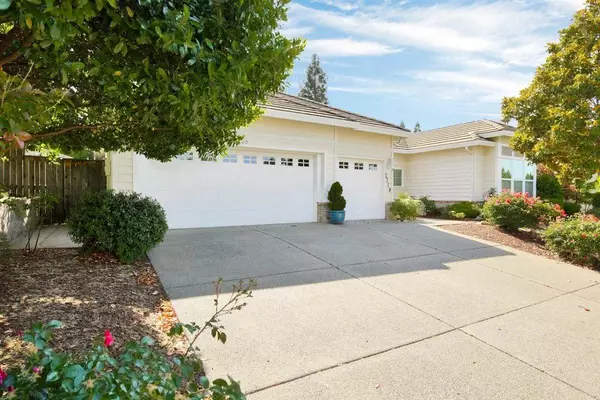For more information regarding the value of a property, please contact us for a free consultation.
2718 Klamath DR Rocklin, CA 95765
Want to know what your home might be worth? Contact us for a FREE valuation!

Our team is ready to help you sell your home for the highest possible price ASAP
Key Details
Property Type Single Family Home
Sub Type Single Family Residence
Listing Status Sold
Purchase Type For Sale
Square Footage 2,583 sqft
Price per Sqft $249
Subdivision The Estates
MLS Listing ID 221058782
Sold Date 07/11/21
Bedrooms 3
Full Baths 3
HOA Y/N No
Originating Board MLS Metrolist
Year Built 1995
Lot Size 8,002 Sqft
Acres 0.1837
Lot Dimensions 76X111X76X116
Property Description
Hurry! A lucky person or family will be living in this immaculate, beautiful one story in The Estates! As you approach, you'll be astounded by the Sunset Magazine look of lush landscape. Originally a 5 bedroom model, but now an office & a den/library off the master w/a fireplace. 2 custom cabinet room dividers in master & family rooms gives much added storage as well as 2 more custom built-ins as dining room hutch & the library bookshelves. Kitchen has granite countertops & newer appliances including a double oven. Shutters throughout main part of home. Travertine and Luxury Vinyl Plank flooring. 3 full baths & 2 fireplaces. Den/library off master has a built-in safe for valuables & a gas fireplace. Family room has a gas fireplace & a door to the patio as well as double doors from the living room out to the large covered patio. Lots of fans with lights. Owned Solar! Hurry in to see! One stories like this will go fast!
Location
State CA
County Placer
Area 12765
Direction Stanford Ranch Rd to north on Park Dr. Left on Cameron into The Estates, Right on Shenandoah, Left on Klamath to number on the left.
Rooms
Family Room Other
Master Bathroom Shower Stall(s), Double Sinks, Tile, Window
Master Bedroom Ground Floor, Walk-In Closet
Living Room Great Room
Dining Room Breakfast Nook, Dining/Living Combo
Kitchen Breakfast Area, Pantry Closet, Granite Counter, Island
Interior
Heating Central, Fireplace(s), MultiZone, Natural Gas
Cooling Ceiling Fan(s), Central, MultiZone
Flooring Carpet, Linoleum, Tile
Fireplaces Number 2
Fireplaces Type Master Bedroom, Family Room, Gas Log, Gas Piped
Equipment Central Vacuum
Window Features Solar Screens,Dual Pane Full,Window Coverings,Window Screens
Appliance Built-In Electric Oven, Built-In Electric Range, Gas Water Heater, Compactor, Dishwasher, Disposal, Microwave, Double Oven, Plumbed For Ice Maker, Self/Cont Clean Oven, Electric Cook Top
Laundry Cabinets, Sink, Gas Hook-Up, Inside Room
Exterior
Parking Features Garage Door Opener, Garage Facing Front
Garage Spaces 3.0
Fence Back Yard, Fenced, Full, Wood
Utilities Available Public, Cable Available, Solar, Internet Available, Natural Gas Connected
View Other
Roof Type Tile
Topography Level,Trees Few
Street Surface Paved
Porch Covered Patio
Private Pool No
Building
Lot Description Auto Sprinkler F&R, Curb(s)/Gutter(s), Shape Regular, Street Lights, Landscape Back, Landscape Front
Story 1
Foundation Slab
Builder Name PAMA
Sewer In & Connected, Public Sewer
Water Meter on Site, Public
Architectural Style Ranch, Traditional
Level or Stories One
Schools
Elementary Schools Rocklin Unified
Middle Schools Rocklin Unified
High Schools Rocklin Unified
School District Placer
Others
Senior Community No
Tax ID 367-050-053-000
Special Listing Condition None
Read Less

Bought with RE/MAX Gold Rocklin



