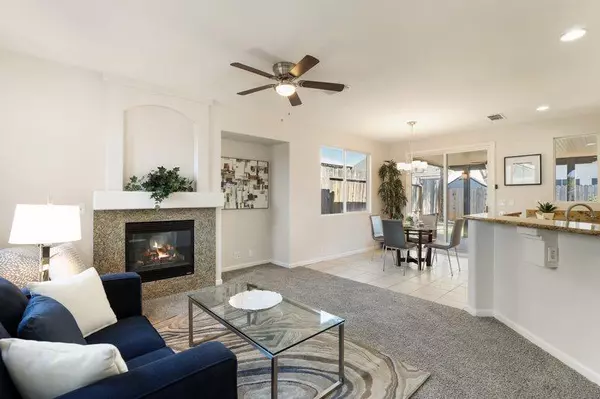For more information regarding the value of a property, please contact us for a free consultation.
5717 Ridgepoint DR Antelope, CA 95843
Want to know what your home might be worth? Contact us for a FREE valuation!

Our team is ready to help you sell your home for the highest possible price ASAP
Key Details
Property Type Single Family Home
Sub Type Single Family Residence
Listing Status Sold
Purchase Type For Sale
Square Footage 1,165 sqft
Price per Sqft $386
Subdivision East Antelope Legends 3
MLS Listing ID 221063282
Sold Date 07/15/21
Bedrooms 3
Full Baths 2
HOA Y/N No
Originating Board MLS Metrolist
Year Built 2002
Lot Size 4,966 Sqft
Acres 0.114
Property Description
Beautiful 3 bedroom, 2 bath Single Story home in a fantastic Antelope neighborhood! This amazing home features a wide open floor plan with new interior & exterior paint, a bright and airy kitchen with granite counters, newly painted cabinets with modern hardware, a brand new gas stove & hood, newer dishwasher, plus an informal dining area with access to the awesome backyard! Adjoining living room has new carpet and a cozy gas fireplace which you'll love on those chilly Sac nights. All 3 bedrooms feature new carpet plus new light fixtures in both baths, while the Primary bedroom includes both a walk-in + slider closets. The fully landscaped backyard is perfect for entertaining family & friends and includes a covered patio with a great Spa, lots of mature plants, garden beds, newer fencing and plenty of privacy. This great home has ALL NEW plumbing & includes a brand new garage door & door opener. Situated in a perfect location, close to everything...Welcome home to 5717 Ridgepoint Dr!
Location
State CA
County Sacramento
Area 10843
Direction I 80 to West on Antelope Rd. North on North Antelope Rd. Left on Ridgepoint to address.
Rooms
Master Bedroom Closet, Walk-In Closet
Living Room Cathedral/Vaulted, Great Room
Dining Room Breakfast Nook, Dining Bar, Space in Kitchen
Kitchen Breakfast Area, Pantry Cabinet, Granite Counter, Kitchen/Family Combo
Interior
Heating Central
Cooling Ceiling Fan(s), Central, Whole House Fan
Flooring Carpet, Tile, Vinyl
Fireplaces Number 1
Fireplaces Type Living Room
Window Features Dual Pane Full
Appliance Built-In Gas Range, Dishwasher, Disposal, Microwave
Laundry Inside Room
Exterior
Parking Features Attached, Garage Door Opener, Garage Facing Front
Garage Spaces 2.0
Fence Back Yard
Utilities Available Public, Natural Gas Connected
Roof Type Tile
Porch Front Porch, Covered Patio
Private Pool No
Building
Lot Description Landscape Back, Landscape Front
Story 1
Foundation Slab
Sewer In & Connected
Water Public
Architectural Style Ranch
Schools
Elementary Schools Dry Creek Joint
Middle Schools Dry Creek Joint
High Schools Roseville Joint
School District Sacramento
Others
Senior Community No
Tax ID 203-1850-074-0000
Special Listing Condition None
Read Less

Bought with Nationwide Real Estate
GET MORE INFORMATION




