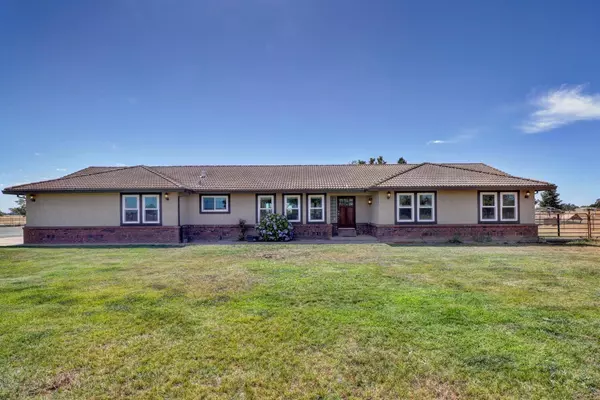For more information regarding the value of a property, please contact us for a free consultation.
13340 Ivie RD Galt, CA 95632
Want to know what your home might be worth? Contact us for a FREE valuation!

Our team is ready to help you sell your home for the highest possible price ASAP
Key Details
Property Type Single Family Home
Sub Type Single Family Residence
Listing Status Sold
Purchase Type For Sale
Square Footage 2,011 sqft
Price per Sqft $470
MLS Listing ID 221059468
Sold Date 07/20/21
Bedrooms 3
Full Baths 2
HOA Y/N No
Originating Board MLS Metrolist
Year Built 1989
Lot Size 9.590 Acres
Acres 9.59
Lot Dimensions 417740
Property Description
If you are looking for nine+ acres, updated ranch style home, motorcycle dirt track and a 2800 square foot shop, welcome home to 13340 Ivie Road. Home is very open with updated kitchen with quartz counter tops, stainless steel appliances, dark cherry cabinets and large island for dining and entertaining. Kitchen is open to the large family room with fireplace and 2 dining areas. Large wall of windows opens up to covered backyard patio. New tile flooring is beautiful. Laundry room with counter tops and cabinets along with 1/2 bathroom. Master bedroom is over sized along with master bathroom. New 2800 (40 X 70) square foot shop on a separate electrical panel and 3 roll up doors. Perfect for a home business. New dual pane windows along with new exterior paint and gutters. Hurry home!!!
Location
State CA
County Sacramento
Area 10632
Direction From Galt, take Twin Cities Road to left on Borden Road and right on Ivie Road.
Rooms
Master Bathroom Shower Stall(s), Double Sinks, Walk-In Closet
Master Bedroom Sitting Area
Living Room Great Room
Dining Room Breakfast Nook, Dining Bar, Dining/Family Combo
Kitchen Island, Kitchen/Family Combo
Interior
Heating Central
Cooling Ceiling Fan(s), Central
Flooring Carpet, Laminate, Tile
Fireplaces Number 1
Fireplaces Type Family Room
Appliance Built-In Electric Oven, Built-In Electric Range, Dishwasher, Disposal, Microwave
Laundry Cabinets, Inside Room
Exterior
Parking Features Boat Storage, RV Storage
Garage Spaces 3.0
Carport Spaces 2
Utilities Available Other
Roof Type Tile
Porch Covered Patio
Private Pool No
Building
Lot Description Auto Sprinkler F&R
Story 1
Foundation Raised
Sewer Septic System
Water Well
Architectural Style Ranch
Schools
Elementary Schools Galt Joint Union
Middle Schools Galt Joint Union
High Schools Galt Joint Uhs
School District Sacramento
Others
Senior Community No
Tax ID 152-0270-003-0000
Special Listing Condition None
Read Less

Bought with REMAX Dream Homes
GET MORE INFORMATION




