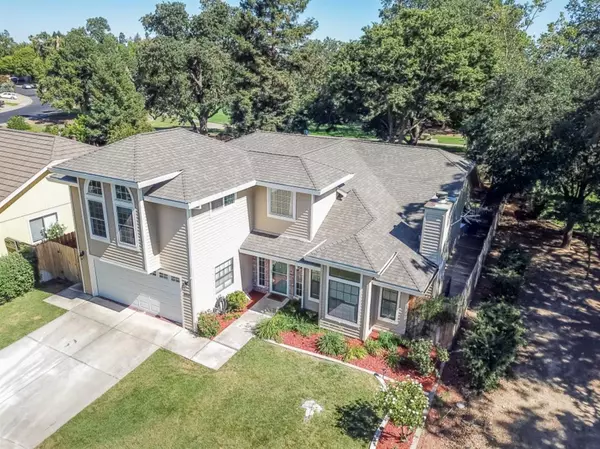For more information regarding the value of a property, please contact us for a free consultation.
6600 Foyers CT Elk Grove, CA 95758
Want to know what your home might be worth? Contact us for a FREE valuation!

Our team is ready to help you sell your home for the highest possible price ASAP
Key Details
Property Type Single Family Home
Sub Type Single Family Residence
Listing Status Sold
Purchase Type For Sale
Square Footage 2,202 sqft
Price per Sqft $283
Subdivision Foulks Ranch
MLS Listing ID 221073347
Sold Date 07/25/21
Bedrooms 5
Full Baths 3
HOA Y/N No
Originating Board MLS Metrolist
Year Built 1989
Lot Size 6,652 Sqft
Acres 0.1527
Property Description
As you turn onto the cul-de-sac of Foyers Ct, you're met with views of the tree lined park thats home to a playground and walking trails directly in front of you! Enter through your front door and you have your living room with brick mantle and hearth connecting to your formal dining room. The kitchen has a large breakfast area, quartz countertops and stainless steel appliances. The primary bedroom & bathroom are located on the first floor along with 2 secondary bedrooms and a bathroom. There are 2 additional bedrooms and a bathroom upstairs making this home a great fit for a 2 family household! Outside in the backyard there is room for a garden on one side and a dog run on the other. Enjoy a cool Elk Grove evening under the trees around your fire pit or take a leisurely stroll through the park next door. This 5 bed, 3 bath, 2202 sqft home located in Foulks Ranch will not last long!!!
Location
State CA
County Sacramento
Area 10758
Direction From Elk Grove Blvd, turn onto Foulks Ranch Dr, Right onto Kilconnell Dr, Left on Alabaster, Left on Newington Way, Left on Foyers Ct.
Rooms
Master Bathroom Shower Stall(s), Double Sinks
Master Bedroom Ground Floor, Walk-In Closet 2+
Living Room Cathedral/Vaulted
Dining Room Formal Area
Kitchen Breakfast Area, Quartz Counter
Interior
Heating Central, Fireplace(s)
Cooling Ceiling Fan(s), Central
Flooring Carpet, Laminate, Tile
Fireplaces Number 1
Fireplaces Type Living Room
Window Features Dual Pane Full
Appliance Free Standing Gas Range, Dishwasher, Disposal, Microwave
Laundry Cabinets, Inside Area
Exterior
Parking Features Attached
Garage Spaces 2.0
Utilities Available Public
View Park
Roof Type Composition
Topography Level,Trees Few
Private Pool No
Building
Lot Description Court, Cul-De-Sac
Story 2
Foundation Slab
Sewer In & Connected
Water Other
Level or Stories Two
Schools
Elementary Schools Elk Grove Unified
Middle Schools Elk Grove Unified
High Schools Elk Grove Unified
School District Sacramento
Others
Senior Community No
Tax ID 116-0470-021-0000
Special Listing Condition None
Read Less

Bought with Keller Williams Realty
GET MORE INFORMATION




