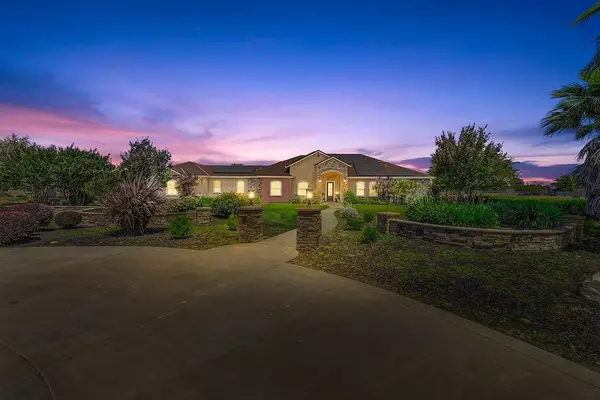For more information regarding the value of a property, please contact us for a free consultation.
6231 24th ST Rio Linda, CA 95673
Want to know what your home might be worth? Contact us for a FREE valuation!

Our team is ready to help you sell your home for the highest possible price ASAP
Key Details
Property Type Multi-Family
Sub Type 2 Houses on Lot
Listing Status Sold
Purchase Type For Sale
Square Footage 4,861 sqft
Price per Sqft $246
MLS Listing ID 221062175
Sold Date 07/27/21
Bedrooms 7
Full Baths 5
HOA Y/N No
Originating Board MLS Metrolist
Year Built 2006
Lot Size 3.000 Acres
Acres 3.0
Property Description
Multi-Generational Luxury Estate on 3 Acres! A Very RARE OPPORTUNITY to own this One-of-a-kind Property! Custom Built in 2006. Very Private & Secluded, 2 Homes on 1 Lot! Private driveway with Automatic Gate. Main house is 3,261 sf open floor plan, 10' ceilings & 5 possible bedrooms. Features a Gourmet Kitchen w/ huge island. A large Master-Suite w/ sitting/tv area & Fireplace. Huge Master-Bathroom with Jacuzzi Tub, Door-less walk-in shower and HUGE walk-in closet that is a room to itself! Theater Room, large Craft/Utility Rm (could be a bedroom), a Guest Suite and an Office. Too many amenities to list! 2nd House is 1,400 sf with 4 bedrooms & 3 full Bathrooms. Exterior features a Koi Pond/Water-fall, Covered Patio & Gazebo, perfect for entertaining. Plus a 4-Car Garage & a Huge Barn for storage, workshop or livestock. This is Horse Property. Room for Pool, Workshop, Live-stock, RVs! All this on a very private, gated Cul-de-sac! Great location, 20 minutes to Downtown Sac or Airport.
Location
State CA
County Sacramento
Area 10673
Direction From I80 take the Elkhorn Blvd. Exit. Go West on Elkhorn, turn left on 24th Street.
Rooms
Master Bathroom Shower Stall(s), Double Sinks, Granite, Jetted Tub, Tile, Marble, Walk-In Closet
Master Bedroom Outside Access, Sitting Area
Living Room Great Room
Dining Room Dining/Living Combo
Kitchen Breakfast Area, Pantry Cabinet, Granite Counter, Island w/Sink
Interior
Interior Features Formal Entry
Heating Central
Cooling Ceiling Fan(s), Central
Flooring Laminate, Tile
Fireplaces Number 2
Fireplaces Type Living Room, Master Bedroom, Electric, Gas Log
Equipment Home Theater Equipment
Window Features Dual Pane Full
Appliance Built-In Electric Oven, Built-In Electric Range, Free Standing Refrigerator, Hood Over Range, Dishwasher, Disposal, Microwave, Plumbed For Ice Maker, Self/Cont Clean Oven, ENERGY STAR Qualified Appliances
Laundry Cabinets, Electric, Gas Hook-Up, Inside Area, Inside Room
Exterior
Parking Features RV Access, RV Storage, Garage Door Opener, Garage Facing Side, Guest Parking Available, See Remarks
Garage Spaces 4.0
Fence Back Yard
Utilities Available Cable Available, Solar, Internet Available, See Remarks, Natural Gas Connected
Roof Type Composition
Topography Level
Street Surface Asphalt
Porch Front Porch, Covered Patio
Private Pool No
Building
Lot Description Cul-De-Sac, Private, Secluded, Gated Community, Landscape Front
Story 1
Foundation Slab
Builder Name MHJ Contruction
Sewer Septic System
Water Water District
Architectural Style Contemporary
Level or Stories One
Schools
Elementary Schools Twin Rivers Unified
Middle Schools Twin Rivers Unified
High Schools Twin Rivers Unified
School District Sacramento
Others
Senior Community No
Tax ID 215-0032-012-0000
Special Listing Condition None
Read Less

Bought with Better Homes and Gardens RE



