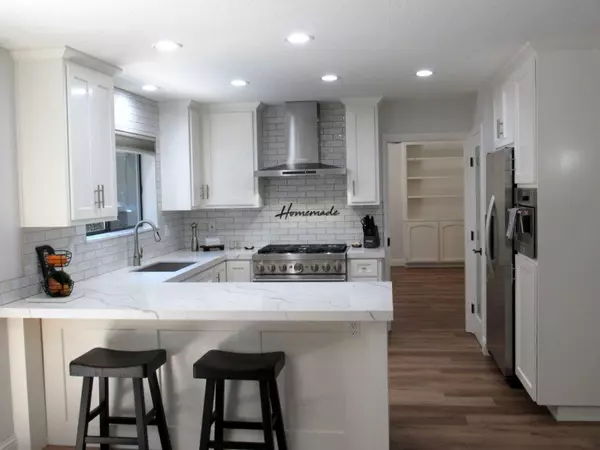For more information regarding the value of a property, please contact us for a free consultation.
6534 Via Sereno Rancho Murieta, CA 95683
Want to know what your home might be worth? Contact us for a FREE valuation!

Our team is ready to help you sell your home for the highest possible price ASAP
Key Details
Property Type Single Family Home
Sub Type Single Family Residence
Listing Status Sold
Purchase Type For Sale
Square Footage 2,073 sqft
Price per Sqft $366
MLS Listing ID 221064569
Sold Date 07/27/21
Bedrooms 3
Full Baths 2
HOA Fees $146/mo
HOA Y/N Yes
Originating Board MLS Metrolist
Year Built 1988
Lot Size 0.379 Acres
Acres 0.3788
Lot Dimensions Estate Lot
Property Description
You will love this exceptional one story custom home on an estate lot nestled in the oaks and close to miles of hiking and biking trails. Enjoy comfortable living in this bright and open floor plan with 3 bedrooms, 2.5 bathrooms. The beautiful backyard features a pool with peaceful waterfall, plenty of room for outdoor entertaining and privacy. Turnkey, this home has been thoroughly updated with fresh exterior paint, new insulated garage door and exterior lighting. Stepping inside, this home has new white maple shaker cabinets, new luxury vinyl plank flooring, fresh interior paint and baseboards throughout. The Kitchen features a KitchenAid stainless steel commercial grade range, convection microwave, new peninsula and dining room lighting and walk-in pantry. Bathrooms have all been updated with quartz countertops and vanities with a beautiful oversized walk in shower in master bathroom. A wonderful place to call your new home!
Location
State CA
County Sacramento
Area 10683
Direction Jackson Hwy To Rancho Murieta North. Murieta Pkwy To Via Sereno Left. Follow To Address On Left.
Rooms
Master Bathroom Shower Stall(s), Tile, Quartz
Master Bedroom Closet, Ground Floor
Living Room Other
Dining Room Breakfast Nook, Dining Bar
Kitchen Breakfast Area, Pantry Closet, Quartz Counter
Interior
Heating Central
Cooling Ceiling Fan(s), Central
Flooring Carpet, Simulated Wood
Window Features Window Screens
Appliance Built-In Electric Oven, Hood Over Range, Ice Maker, Dishwasher, Disposal, Microwave, Double Oven, Self/Cont Clean Oven
Laundry Cabinets, Electric, Inside Room
Exterior
Parking Features Attached, Restrictions, Garage Facing Front
Garage Spaces 2.0
Fence Back Yard, Fenced, Metal
Pool Built-In, Pool Sweep, Gunite Construction
Utilities Available Cable Available, Propane Tank Leased, DSL Available, Underground Utilities, Internet Available
Amenities Available Barbeque, Playground, Dog Park, Exercise Course, Tennis Courts, Greenbelt, Trails, Park
Roof Type Metal
Topography Snow Line Below,Level
Street Surface Paved
Private Pool Yes
Building
Lot Description Auto Sprinkler F&R, Private, Gated Community, Street Lights, Landscape Back, Landscape Front, Low Maintenance
Story 1
Foundation Raised
Sewer In & Connected
Water Meter on Site, Water District
Architectural Style Ranch, Traditional
Level or Stories One
Schools
Elementary Schools Elk Grove Unified
Middle Schools Elk Grove Unified
High Schools Elk Grove Unified
School District Sacramento
Others
HOA Fee Include Security
Senior Community No
Restrictions Signs,Exterior Alterations,Tree Ordinance,Parking
Tax ID 073-0610-035-0000
Special Listing Condition None
Pets Allowed Cats OK, Dogs OK, Number Limit
Read Less

Bought with Legacy Real Estate & Assoc.
GET MORE INFORMATION




