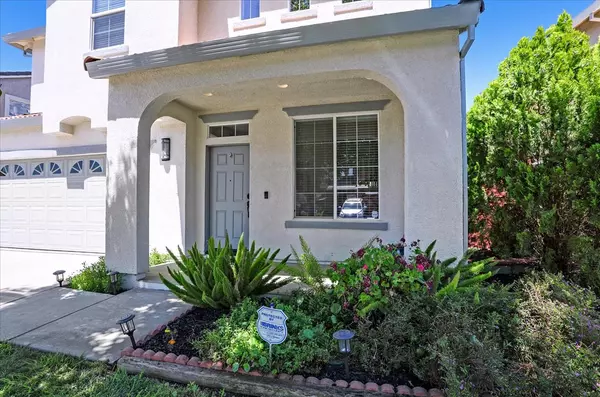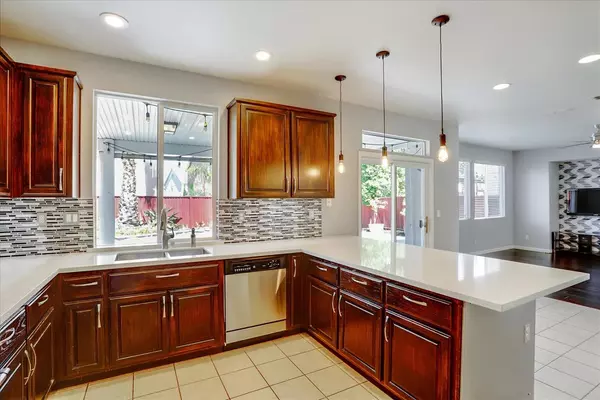For more information regarding the value of a property, please contact us for a free consultation.
2871 Frigate Bird DR Sacramento, CA 95834
Want to know what your home might be worth? Contact us for a FREE valuation!

Our team is ready to help you sell your home for the highest possible price ASAP
Key Details
Property Type Single Family Home
Sub Type Single Family Residence
Listing Status Sold
Purchase Type For Sale
Square Footage 2,319 sqft
Price per Sqft $267
Subdivision Parkview Village
MLS Listing ID 221065500
Sold Date 07/28/21
Bedrooms 4
Full Baths 2
HOA Y/N No
Originating Board MLS Metrolist
Year Built 2003
Lot Size 5,306 Sqft
Acres 0.1218
Property Description
THIS HOME SPARKLES! Absolutely charming 4 bd, 2.5 ba, 2,319 sq ft, two story WITH A POOL. This home features many upgrades. The kitchen offers beautiful countertops, stainless steel appliances, gas range, & wonderful pendant lights. The home features laminate wood flooring and some carpet. There is a gas fireplace in the family room for cozy winter evenings. The pool has been recently resurfaced and patio surface has been recently cleaned and sealed. New beautiful front and rear landscaping has been installed. Garage features cable hookup for future mounted TV. Pride of home ownership shows in this home. This home is a MUST SEE!
Location
State CA
County Sacramento
Area 10834
Direction Take I-5, exit Arena Blvd, take Arena West. Left on Duckhorn, Right on Myotis, Left on Frigate Bird to address
Rooms
Master Bathroom Shower Stall(s), Double Sinks, Tub, Walk-In Closet
Master Bedroom Walk-In Closet
Living Room Other
Dining Room Formal Room, Dining Bar
Kitchen Breakfast Area, Pantry Closet, Slab Counter, Kitchen/Family Combo
Interior
Interior Features Formal Entry
Heating Central, Fireplace Insert
Cooling Central
Flooring Carpet, Laminate, Linoleum, Tile
Fireplaces Number 1
Fireplaces Type Insert, Gas Log, Gas Piped
Window Features Dual Pane Full
Appliance Free Standing Gas Range, Dishwasher, Disposal, Microwave, Plumbed For Ice Maker
Laundry Cabinets, Gas Hook-Up, See Remarks, Inside Area
Exterior
Parking Features Attached, Garage Facing Front
Garage Spaces 2.0
Fence Back Yard, Fenced
Pool Built-In, Solar Heat
Utilities Available Public, Internet Available, Natural Gas Connected
Roof Type Tile
Topography Level
Street Surface Paved
Porch Back Porch
Private Pool Yes
Building
Lot Description Auto Sprinkler F&R, Shape Regular
Story 2
Foundation Slab
Sewer In & Connected, Public Sewer
Water Meter on Site, Public
Architectural Style Mediterranean
Level or Stories Two
Schools
Elementary Schools Natomas Unified
Middle Schools Natomas Unified
High Schools Natomas Unified
School District Sacramento
Others
Senior Community No
Tax ID 225-1890-023-0000
Special Listing Condition None
Read Less

Bought with Keller Williams San Jose Gateway



