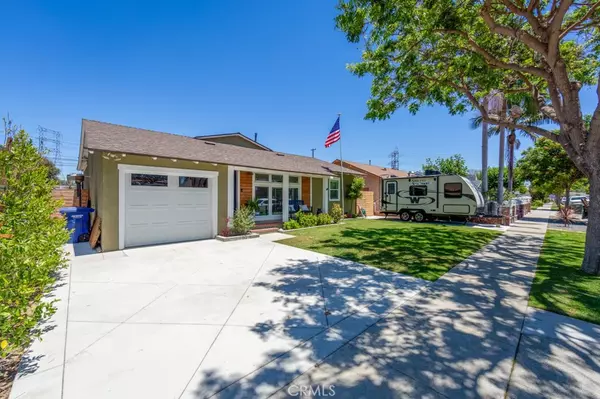For more information regarding the value of a property, please contact us for a free consultation.
6915 Seaborn ST Lakewood, CA 90713
Want to know what your home might be worth? Contact us for a FREE valuation!

Our team is ready to help you sell your home for the highest possible price ASAP
Key Details
Property Type Single Family Home
Sub Type Single Family Residence
Listing Status Sold
Purchase Type For Sale
Square Footage 1,397 sqft
Price per Sqft $672
Subdivision Carson Park/Lakewood (Clk)
MLS Listing ID OC21151209
Sold Date 08/04/21
Bedrooms 3
Full Baths 2
HOA Y/N No
Year Built 1953
Lot Size 5,662 Sqft
Property Description
This gorgeous home was recently remodeled in 2017 and finished in 2018. It features wood floors throughout the home, new windows with plantation shutters and smooth finished walls. The primary suite has vaulted ceilings, a walk in closet, an oversized shower, and French doors leading to the backyard. The kitchen and dining area is contrasted by a beautifully stained vaulted ceiling with tongue and groove boards. The open floorplan kitchen with bar seating and French doors leading to the backyard make this home great for entertaining. The upgraded kitchen has a massive two level island that gives you ample storage space as well as white quartz countertops for the at home chefs. The electrical was upgraded to a 200 amp panel, new wiring, and LED recessed lighting. Plumbing was all upgraded to pex or copper pipe and a new main water line was added. The home comes equipped with new central air and heat. One of the best features of this home is the garage and backyard combination. The original one car garage was transformed into a tandem garage - giving more square footage than the traditional two garages in the area. The rear of the garage has a garage door leading to the backyard which incudes a new retaining wall planter, new cement work, natural gas firepit, stuccoed walls and a custom wood pergola that includes electrical with a fan for the warm summer days. This home will go fast, so don't let it slip by.
Location
State CA
County Los Angeles
Area 25 - Carson Park
Zoning LKR1YY
Rooms
Main Level Bedrooms 3
Interior
Interior Features Ceiling Fan(s), Crown Molding, Cathedral Ceiling(s), High Ceilings, Open Floorplan, Recessed Lighting, Tandem, Unfurnished, All Bedrooms Down, Walk-In Closet(s)
Heating Central
Cooling Central Air
Flooring Wood
Fireplaces Type None
Fireplace No
Appliance Gas Range, Microwave, Tankless Water Heater
Laundry Washer Hookup, Gas Dryer Hookup, In Garage
Exterior
Parking Features Door-Single, Garage, Garage Door Opener
Garage Spaces 1.0
Garage Description 1.0
Fence Block, Stucco Wall
Pool None
Community Features Hiking, Park
Utilities Available Cable Connected, Electricity Connected, Natural Gas Connected
View Y/N No
View None
Roof Type Composition
Porch Patio
Attached Garage Yes
Total Parking Spaces 1
Private Pool No
Building
Lot Description 0-1 Unit/Acre, Front Yard, Sprinklers Manual
Story 1
Entry Level One
Foundation Raised
Sewer Public Sewer
Water Public
Level or Stories One
New Construction No
Schools
Elementary Schools Cleveland
School District Long Beach Unified
Others
Senior Community No
Tax ID 7063002023
Acceptable Financing Cash, Cash to New Loan, Conventional, Contract
Listing Terms Cash, Cash to New Loan, Conventional, Contract
Financing Conventional
Special Listing Condition Standard
Read Less

Bought with Yawar Charlie • Compass
GET MORE INFORMATION




