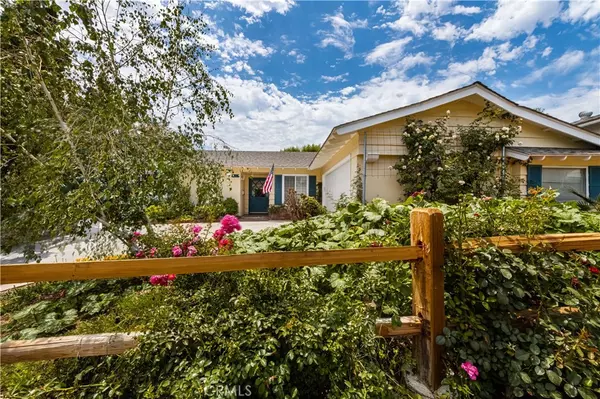For more information regarding the value of a property, please contact us for a free consultation.
5721 Jay ST Yorba Linda, CA 92886
Want to know what your home might be worth? Contact us for a FREE valuation!

Our team is ready to help you sell your home for the highest possible price ASAP
Key Details
Property Type Single Family Home
Sub Type Single Family Residence
Listing Status Sold
Purchase Type For Sale
Square Footage 2,239 sqft
Price per Sqft $408
Subdivision Other (Othr)
MLS Listing ID PW21153655
Sold Date 08/17/21
Bedrooms 3
Full Baths 2
Construction Status Additions/Alterations,Updated/Remodeled,Turnkey
HOA Y/N No
Year Built 1962
Lot Size 10,890 Sqft
Property Description
Wonderful Single Level 3 Bd (4th Bd being used as Master Retreat) 2 Ba ideally Located in West YL. From the moment you pull up you'll Feel Welcomed by the Charm of this Home. The Inviting Entry Opens to a Spacious Living Room with Comfy Window Seating, Classic Brick Fireplace, Recessed Lighting, Vaulted Ceilings and an Abundance of Windows allowing for Plenty of Natural Light. The Family Room and Formal Dining Room Flow Seamlessly from the Living Room. The Formal Dining Room offers Vaulted Ceilings, Recessed Lighting, Tons of Windows and French Doors Leading to the Amazing and Lush Backyard. The Remodeled Kitchen w/ Quartz Counters, White & Bright Cabinets for Ample Storage & Stainless Steel Appliances include Double Ovens and Newer Dishwasher and Induction Cooktop. Just off the Kitchen is a Oversized Laundry Room Complete with Sink and Additional Pantry Storage. The Master Bedroom is Huge with a Retreat (originally 4th bd) with Wall Length Mirrored Closet, Custom Moldings, French Doors Leading Out the Beautiful Backyard and Remodeled Master Bathroom. The Master Bath has been Remodeled with Polished Porcelain Tile and a Spacious Walk-in Shower. Additional Features include Dual Paned Windows, Solid 3/4 Inch Cherrywood Floors, Updated PEX Plumbing, Water Softener, Solar Panels, Updated Electrical Panel, New Garage Door and Garage Door Opener. The Delightful and Lush Backyard w/ Large Covered Patio is Perfect for Enjoying Outdoor Living & Entertaining. The Location is Very Private w/ No Rear Neighbors & a Single Level Home on Only One Side. Enjoy the Close Proximity to Shopping, Freeways and the Highly Rated Placentia/Yorba Linda School District. Don't Miss this Rare Opportunity!
Location
State CA
County Orange
Area 85 - Yorba Linda
Rooms
Other Rooms Shed(s)
Main Level Bedrooms 3
Interior
Interior Features Block Walls, Crown Molding, High Ceilings, Open Floorplan, Pantry, Pull Down Attic Stairs, Recessed Lighting, Storage
Heating Central
Cooling Central Air
Flooring Tile, Wood
Fireplaces Type Living Room, Masonry
Fireplace Yes
Appliance Double Oven, Dishwasher, Electric Cooktop, Water Softener
Laundry Washer Hookup, Inside, Laundry Room
Exterior
Exterior Feature Lighting
Parking Features Direct Access, Door-Single, Garage, Garage Door Opener
Garage Spaces 2.0
Garage Description 2.0
Fence Wood
Pool None
Community Features Street Lights
Utilities Available Electricity Connected, Natural Gas Connected, Sewer Connected, Water Connected
View Y/N No
View None
Roof Type Composition
Accessibility No Stairs
Porch Concrete, Covered, Patio
Attached Garage No
Total Parking Spaces 2
Private Pool No
Building
Lot Description Back Yard, Corner Lot, Front Yard, Sprinklers In Rear, Sprinklers In Front, Landscaped, Sprinklers Timer, Sprinklers On Side, Sprinkler System, Yard
Story 1
Entry Level One
Foundation Slab
Sewer Sewer Tap Paid
Water Public
Architectural Style Ranch
Level or Stories One
Additional Building Shed(s)
New Construction No
Construction Status Additions/Alterations,Updated/Remodeled,Turnkey
Schools
Elementary Schools Van Buren
Middle Schools Kraemer
High Schools Valencia
School District Placentia-Yorba Linda Unified
Others
Senior Community No
Tax ID 34316101
Security Features Carbon Monoxide Detector(s),Smoke Detector(s)
Acceptable Financing Submit
Listing Terms Submit
Financing Conventional
Special Listing Condition Standard
Read Less

Bought with Edward Englehart • First Team Real Estate
GET MORE INFORMATION




