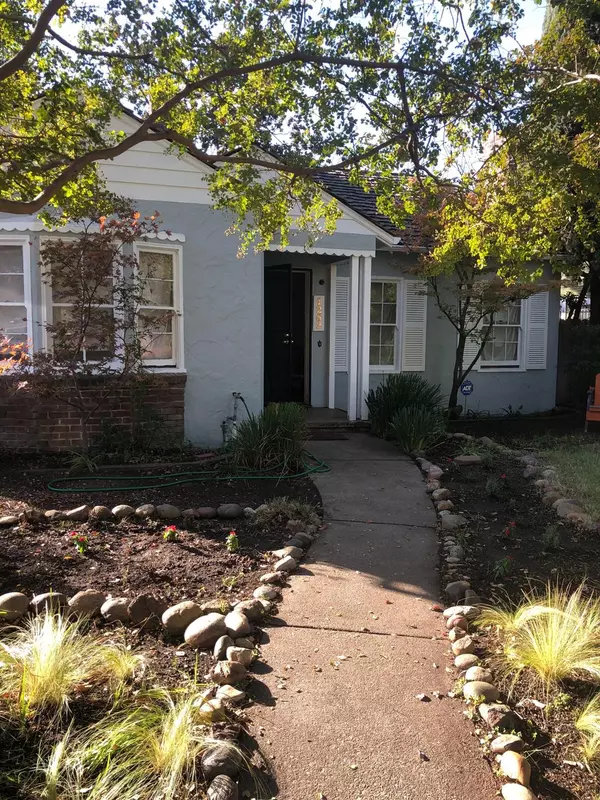For more information regarding the value of a property, please contact us for a free consultation.
1252 Walnut Stockton, CA 95203
Want to know what your home might be worth? Contact us for a FREE valuation!

Our team is ready to help you sell your home for the highest possible price ASAP
Key Details
Property Type Single Family Home
Sub Type Single Family Residence
Listing Status Sold
Purchase Type For Sale
Square Footage 1,551 sqft
Price per Sqft $177
Subdivision Lake Park Map 9 Pg55 Blk14 Part Of Lot
MLS Listing ID 221003687
Sold Date 08/19/21
Bedrooms 3
Full Baths 1
HOA Y/N No
Originating Board MLS Metrolist
Year Built 1937
Lot Size 6,050 Sqft
Acres 0.1389
Lot Dimensions 50'16'118'119'103'
Property Description
Walking distance to Yosemite Park, and the Smith's Canal backs up to the houses across the street. This charming cottage home is a garden palate for a gardener with a huge Magnolia Tree in the backyard. Interior of home has a large living room with a fireplace. The dinning room is large with bay type windows, that look to the front yard with an adjoining, kitchen that is large with new dishwasher and electric stove and other items of interest in Stockton, including the Delta waterways, Hagen Museum and the University of Pacific.
Location
State CA
County San Joaquin
Area 20701
Direction North on Pershing Avenue and Right on West Walnut to property on the left hand side.
Rooms
Master Bathroom Closet, Window
Master Bedroom Ground Floor, Outside Access
Living Room Other
Dining Room Formal Area
Kitchen Breakfast Area, Pantry Cabinet, Tile Counter
Interior
Interior Features Storage Area(s)
Heating Electric, Wall Furnace, See Remarks
Cooling Ceiling Fan(s), Window Unit(s), Room Air
Flooring Tile, Wood
Fireplaces Number 1
Fireplaces Type Brick
Window Features Bay Window(s)
Appliance Dishwasher, Disposal, Electric Cook Top, Free Standing Electric Oven, Free Standing Electric Range
Laundry Electric, Gas Hook-Up, Ground Floor, Hookups Only, Inside Room
Exterior
Parking Features RV Possible, Enclosed, Garage Door Opener, Garage Facing Front, Uncovered Parking Spaces 2+, Workshop in Garage
Garage Spaces 2.0
Fence Back Yard, Fenced, Front Yard
Utilities Available Public, Cable Available, Internet Available, Natural Gas Connected
View City
Roof Type Shake,Composition,Wood,Other
Topography Trees Many
Street Surface Asphalt
Private Pool No
Building
Lot Description Curb(s)/Gutter(s), Landscape Front
Story 1
Foundation Raised
Builder Name unknown
Sewer Sewer Connected, Sewer in Street, In & Connected, Public Sewer
Water Water District, Public
Architectural Style Cottage
Level or Stories One
Schools
Elementary Schools Stockton Unified
Middle Schools Stockton Unified
High Schools Stockton Unified
School District San Joaquin
Others
Senior Community No
Tax ID 135-180-23
Special Listing Condition Short Sale, Offer As Is
Read Less

Bought with Storybook Realty
GET MORE INFORMATION


