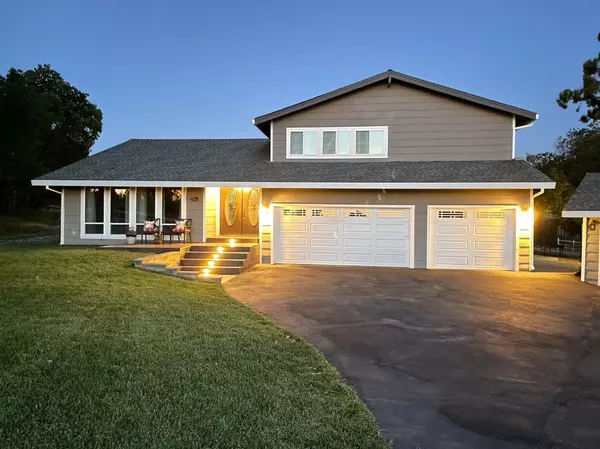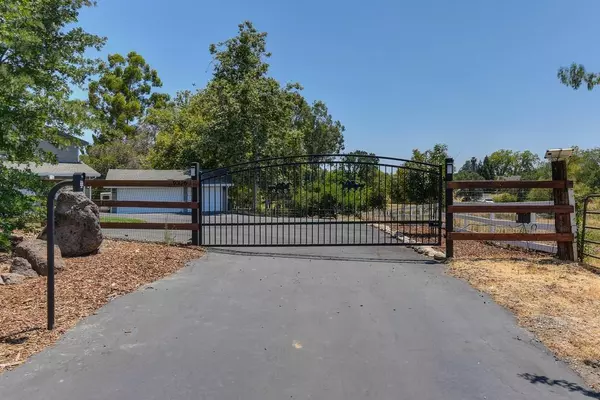For more information regarding the value of a property, please contact us for a free consultation.
9326 Cherry AVE Orangevale, CA 95662
Want to know what your home might be worth? Contact us for a FREE valuation!

Our team is ready to help you sell your home for the highest possible price ASAP
Key Details
Property Type Single Family Home
Sub Type Single Family Residence
Listing Status Sold
Purchase Type For Sale
Square Footage 2,482 sqft
Price per Sqft $443
MLS Listing ID 221069787
Sold Date 08/20/21
Bedrooms 4
Full Baths 3
HOA Y/N No
Originating Board MLS Metrolist
Year Built 1981
Lot Size 2.160 Acres
Acres 2.16
Property Description
Welcome to resort style living in this beautiful private rural setting on 2.16 acres and tucked away at the end of a driveway dotted with upscale estates. Updated 2482 sqft. home offers a spacious 4 bedrooms & 3 baths. Master suite w/walk-in closet & private bath w/ dbl sinks, luxurious tile and walk-in shower. Separate remote 4th bedroom w/full bathroom is perfect for home office or guest-suite. Property is fully fenced and cross fenced with a loafing shed that is ready for your horses or animals. Large RV pad w/full hook-ups and a detached garage/shop. Truly an amazing home to relax or entertain in style and enjoy the resort like pool and spa oasis with pastoral views. Fantastic horse property bordering Granite Bay just minutes from Folsom, Roseville and both Hwy 50/80. Perfect if you're looking for the serenity of a private retreat while being conveniently located minutes from shopping and all your outdoor activities.
Location
State CA
County Sacramento
Area 10662
Direction Between Granite and Mountain.
Rooms
Family Room Cathedral/Vaulted, Great Room, View, Open Beam Ceiling
Master Bathroom Closet, Shower Stall(s), Double Sinks, Tile, Window
Master Bedroom Closet, Walk-In Closet
Living Room Cathedral/Vaulted, Great Room, Open Beam Ceiling
Dining Room Formal Area
Kitchen Breakfast Area, Quartz Counter
Interior
Interior Features Cathedral Ceiling, Formal Entry, Open Beam Ceiling
Heating Central, Fireplace(s), MultiUnits, MultiZone, Natural Gas
Cooling Ceiling Fan(s), Central, MultiUnits, MultiZone
Flooring Laminate, Tile
Fireplaces Number 1
Fireplaces Type Brick, Family Room, Wood Burning
Window Features Bay Window(s),Dual Pane Full
Appliance Built-In Gas Oven, Built-In Gas Range, Dishwasher, Disposal, Tankless Water Heater, ENERGY STAR Qualified Appliances
Laundry Cabinets, Electric, Inside Room
Exterior
Exterior Feature Entry Gate
Parking Features Attached, Boat Storage, RV Access, Detached, RV Storage, Garage Facing Front, Guest Parking Available, Workshop in Garage
Garage Spaces 6.0
Fence Back Yard, Cross Fenced, Front Yard
Pool Built-In, On Lot, Pool Sweep, Pool/Spa Combo, Fenced, Gas Heat, Gunite Construction
Utilities Available Public, Cable Available, Internet Available, Natural Gas Connected
View Pasture
Roof Type Composition
Topography Level
Street Surface Asphalt,Paved
Porch Awning
Private Pool Yes
Building
Lot Description Auto Sprinkler F&R, Private, Garden, Shape Regular, Landscape Back, Landscape Front, Low Maintenance
Story 2
Foundation Raised
Sewer Septic System
Water Public
Architectural Style Contemporary
Level or Stories Two
Schools
Elementary Schools San Juan Unified
Middle Schools San Juan Unified
High Schools San Juan Unified
School District Sacramento
Others
Senior Community No
Tax ID 227-0061-012-0000
Special Listing Condition None
Read Less

Bought with Coldwell Banker Realty



