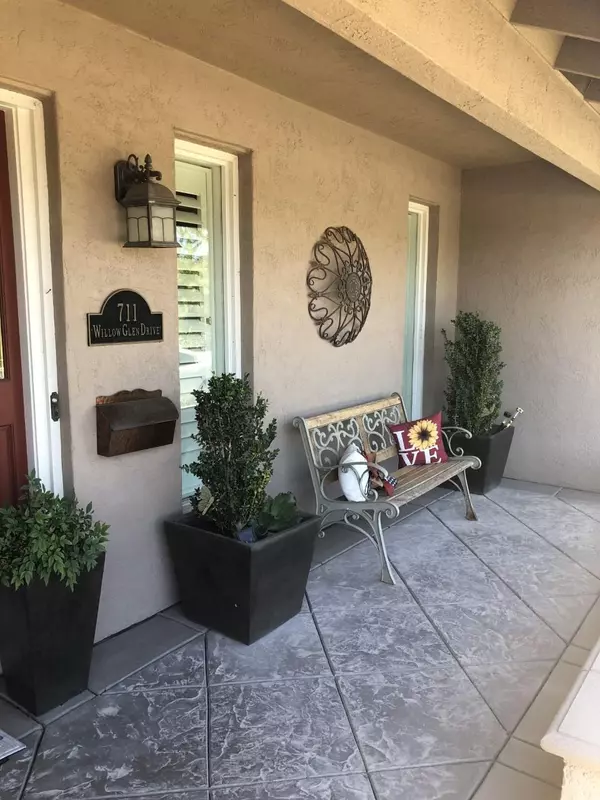For more information regarding the value of a property, please contact us for a free consultation.
711 Willow Glen DR Lodi, CA 95240
Want to know what your home might be worth? Contact us for a FREE valuation!

Our team is ready to help you sell your home for the highest possible price ASAP
Key Details
Property Type Single Family Home
Sub Type Single Family Residence
Listing Status Sold
Purchase Type For Sale
Square Footage 3,224 sqft
Price per Sqft $255
Subdivision Willow Glen
MLS Listing ID 221062666
Sold Date 08/24/21
Bedrooms 3
Full Baths 3
HOA Fees $25/ann
HOA Y/N Yes
Originating Board MLS Metrolist
Year Built 1969
Lot Size 10,799 Sqft
Acres 0.2479
Property Description
Amazing custom home with over 3200 sf, plenty of space for everyone. Living room with open beam ceilings. Gourmet kitchen with granite counters, abundance of cabinets, pantry closet, undercabinet lighting, built in fridge, wine fridge, trash compactor, and a bay window. Plantation shutters. Each bedroom has its own full bath attached, WOW! Unwind in your master bathroom with your jetted tub. Master bedroom has two large closets, one is a walk in closet with built in organizer/dresser. Lots of natural lighting throughout the home. Have a staycation everyday in your backyard oasis. Newer built in pool to enjoy the hot summer days, and your outdoor kitchen is perfect for those gatherings. Plus, owning this home gives you club access to Mason Beach! What more can you ask for. Too much to list, a must see. Stop the car, you've found your dreamhome!
Location
State CA
County San Joaquin
Area 20901
Direction Turner Rd to Lakewood Dr, 1st right onto Willow Glen Dr, home is on the left
Rooms
Master Bathroom Shower Stall(s), Double Sinks, Sitting Area, Skylight/Solar Tube, Jetted Tub, Tile, Window
Master Bedroom Closet, Walk-In Closet, Outside Access
Living Room Open Beam Ceiling
Dining Room Formal Area
Kitchen Breakfast Area, Pantry Closet, Granite Counter, Island
Interior
Interior Features Skylight(s), Formal Entry, Open Beam Ceiling
Heating Central, Fireplace(s), MultiUnits, MultiZone
Cooling Ceiling Fan(s), Central, MultiUnits, MultiZone
Flooring Carpet, Tile
Fireplaces Number 3
Fireplaces Type Living Room, Family Room, Gas Piped
Equipment Attic Fan(s)
Window Features Bay Window(s),Dual Pane Full,Window Coverings
Appliance Built-In BBQ, Built-In Gas Oven, Built-In Gas Range, Built-In Refrigerator, Compactor, Dishwasher, Disposal, Microwave, Wine Refrigerator
Laundry Cabinets, Sink, Inside Room
Exterior
Exterior Feature Fireplace, BBQ Built-In, Kitchen, Covered Courtyard, Wet Bar
Parking Features Attached, Garage Facing Side, See Remarks, Other
Garage Spaces 2.0
Fence Wood
Pool Built-In, On Lot, Pool Sweep
Utilities Available Electric, Public, Cable Available, DSL Available, Internet Available
Amenities Available Barbeque, Trails, See Remarks, Other
Roof Type Composition
Topography Level
Porch Awning, Front Porch, Covered Patio
Private Pool Yes
Building
Lot Description Auto Sprinkler F&R, Corner, Curb(s), Lake Access, See Remarks, Other
Story 1
Foundation Raised
Sewer In & Connected, Public Sewer
Water Meter on Site, Public
Level or Stories One
Schools
Elementary Schools Lodi Unified
Middle Schools Lodi Unified
High Schools Lodi Unified
School District San Joaquin
Others
HOA Fee Include Other
Senior Community No
Tax ID 039-280-01
Special Listing Condition None
Read Less

Bought with HomeSmart PV & Associates
GET MORE INFORMATION




