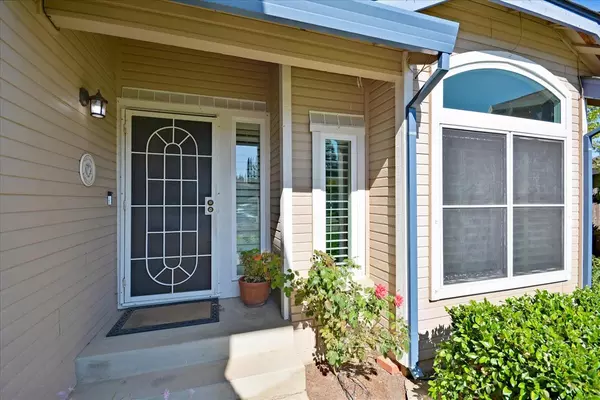For more information regarding the value of a property, please contact us for a free consultation.
5617 Sickle CT Elk Grove, CA 95758
Want to know what your home might be worth? Contact us for a FREE valuation!

Our team is ready to help you sell your home for the highest possible price ASAP
Key Details
Property Type Single Family Home
Sub Type Single Family Residence
Listing Status Sold
Purchase Type For Sale
Square Footage 2,059 sqft
Price per Sqft $322
Subdivision Laguna Park Village
MLS Listing ID 221090001
Sold Date 08/26/21
Bedrooms 4
Full Baths 3
HOA Y/N No
Originating Board MLS Metrolist
Year Built 1989
Lot Size 8,215 Sqft
Acres 0.1886
Property Description
This gorgeous updated tri-level home located on a court is waiting for you to call home! Featuring 3 car garage, 4 bedrooms and 3 full bathrooms (one bed and 1 bath located on first floor) with a pool. As you enter the home you are welcomed by the formal living & dining room. The updated kitchen features white cabinets, granite countertops, under cabinet lighting, stainless steel appliances and a dining nook that over looks into the family room and wet bar area. Downstairs also features a bedroom, full bathroom and laundry room. Upstairs has 2 additional bedrooms plus the master bedroom with walk in closet. The backyard is ready for entertainment with a gorgeous built in pool, above ground spa, covered patio and storage shed. Don't miss your chance to call this home!
Location
State CA
County Sacramento
Area 10758
Direction Laguna Blvd to Laguna Park Drive, Left on Red Dog Creek Drive, Right on Laguna Quail Drive, Left on Sickle Court to property.
Rooms
Family Room Cathedral/Vaulted
Master Bathroom Shower Stall(s), Double Sinks, Soaking Tub, Window
Master Bedroom Walk-In Closet
Living Room Cathedral/Vaulted
Dining Room Space in Kitchen, Formal Area
Kitchen Granite Counter, Island
Interior
Heating Central
Cooling Ceiling Fan(s), Central
Flooring Carpet, Tile
Fireplaces Number 1
Fireplaces Type Gas Log
Window Features Dual Pane Full
Appliance Free Standing Gas Range, Dishwasher, Disposal, Plumbed For Ice Maker
Laundry Ground Floor, Inside Area
Exterior
Parking Features Attached
Garage Spaces 3.0
Pool Built-In, Gunite Construction
Utilities Available Public
Roof Type Composition
Street Surface Asphalt,Paved
Porch Covered Patio
Private Pool Yes
Building
Lot Description Auto Sprinkler F&R, Cul-De-Sac, Landscape Back, Landscape Front
Story 2
Foundation Concrete
Sewer In & Connected, Public Sewer
Water Public
Level or Stories MultiSplit
Schools
Elementary Schools Elk Grove Unified
Middle Schools Elk Grove Unified
High Schools Elk Grove Unified
School District Sacramento
Others
Senior Community No
Tax ID 119-0820-021-0000
Special Listing Condition None
Read Less

Bought with Kendrick Realty, Inc.



