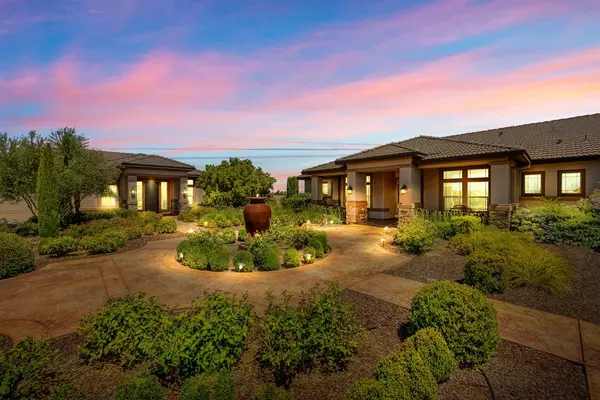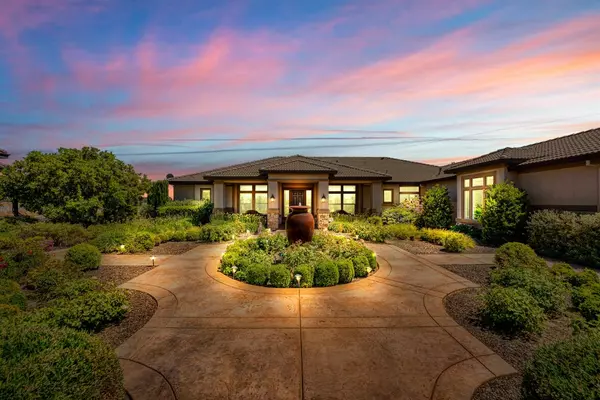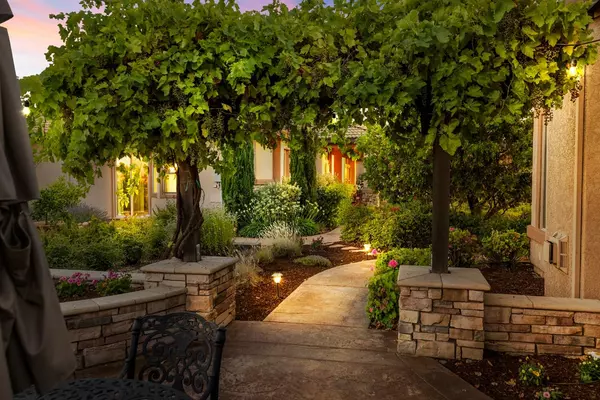For more information regarding the value of a property, please contact us for a free consultation.
9841 Trailhead CT Wilton, CA 95693
Want to know what your home might be worth? Contact us for a FREE valuation!

Our team is ready to help you sell your home for the highest possible price ASAP
Key Details
Property Type Single Family Home
Sub Type Single Family Residence
Listing Status Sold
Purchase Type For Sale
Square Footage 5,249 sqft
Price per Sqft $264
MLS Listing ID 221076077
Sold Date 09/02/21
Bedrooms 4
Full Baths 3
HOA Fees $195/mo
HOA Y/N Yes
Originating Board MLS Metrolist
Year Built 2006
Lot Size 2.700 Acres
Acres 2.7
Property Description
There is so much to love at this single story estate with detached guest quarters in The Ranch with a total of 5,249 sf of living space. Set on almost 3 acres bordering 240 acres of open space, the main house is designed for entertaining with 4 bedrooms, an office, walk-in pantry, beautiful kitchen, gorgeous fireplace and 4 car garage w/panoramic views from almost every room. Enter the property with a circular driveway lined with olive trees. The 849 sf custom guest house is off the beautifully landscaped front courtyard with fountain. Exquisite distressed cabinetry, travertine floors, and a marble bathroom with a heated floor, custom window coverings, pantry, dishwasher, stone fireplace and covered patio with a raised garden area and pergolas covered with grapevines are featured. Enjoy an evening on your covered patios outside the main house or guest house. The property has over 50 fruit trees with raised garden beds and drip irrigation. Only minutes from Davis Ranch and Highway 16.
Location
State CA
County Sacramento
Area 10693
Direction Dillard Road to left on Clay Station. Right at Second entrance to the Ranch on Stablegate, Left on Trailhead, house is on the left.
Rooms
Master Bathroom Shower Stall(s), Double Sinks, Tile, Tub, Window
Master Bedroom Walk-In Closet, Outside Access, Sitting Area
Living Room View
Dining Room Dining Bar, Space in Kitchen, Formal Area
Kitchen Breakfast Area, Pantry Closet, Granite Counter, Island, Island w/Sink
Interior
Heating Central
Cooling Central
Flooring Carpet, Tile
Fireplaces Number 1
Fireplaces Type Living Room, Gas Log
Appliance Free Standing Gas Range, Hood Over Range, Ice Maker, Dishwasher, Disposal, Microwave, Double Oven
Laundry Cabinets, Sink, Ground Floor, Inside Room
Exterior
Exterior Feature Uncovered Courtyard
Parking Features 24'+ Deep Garage, Garage Door Opener, Garage Facing Side
Garage Spaces 5.0
Fence Fenced, Full
Utilities Available Internet Available
Amenities Available Greenbelt, Trails
View Panoramic, Pasture
Roof Type Shingle
Topography Level,Trees Few
Street Surface Paved
Porch Covered Patio
Private Pool No
Building
Lot Description Auto Sprinkler F&R, Shape Regular, Greenbelt, Landscape Back, Landscape Front
Story 1
Foundation Slab
Sewer Septic System
Water Well
Architectural Style Traditional
Level or Stories One
Schools
Elementary Schools Elk Grove Unified
Middle Schools Elk Grove Unified
High Schools Elk Grove Unified
School District Sacramento
Others
Senior Community No
Tax ID 128-0350-046-0000
Special Listing Condition None
Read Less

Bought with Coldwell Banker Realty
GET MORE INFORMATION




