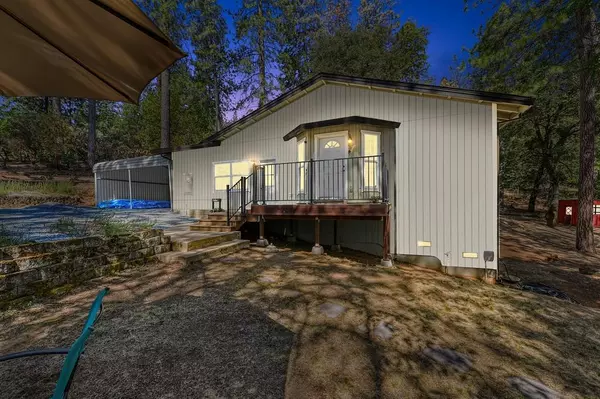For more information regarding the value of a property, please contact us for a free consultation.
20600 Birchwood DR Foresthill, CA 95631
Want to know what your home might be worth? Contact us for a FREE valuation!

Our team is ready to help you sell your home for the highest possible price ASAP
Key Details
Property Type Single Family Home
Sub Type Single Family Residence
Listing Status Sold
Purchase Type For Sale
Square Footage 1,759 sqft
Price per Sqft $252
Subdivision Todd Valley Est #8 Lot 837
MLS Listing ID 221074693
Sold Date 09/02/21
Bedrooms 3
Full Baths 2
HOA Y/N No
Originating Board MLS Metrolist
Year Built 1989
Lot Size 0.922 Acres
Acres 0.9217
Property Description
Cottage Country Charmer! Great room with vaulted and boxed beamed ceilings, crown molding, new skylight, wood floors in living room, cozy woodstove with brick hearth, dining area, tile floors, open kitchen with garden window and stainless steel appliances & recess lighting! Front deck Trex new in 2019, converted garage to a bonus room which could be turned back to a garage. New garage door in 2021, inside laundry room, large 2 car carport, fenced and x-fenced, RV access, boat parking, some landscaping, low maintenance, dog run, extra storage under house. House square foot is 1329 per tax record. Bonus area/ garage is 430. approx. 1759 of living space. Great property all useable and within walk in distance to view greenbelt at end of street to enjoy the deer, turkeys, quails and bunny rabbits ! Living the Dream in Foresthill!! SELLER IS MOTIVATED WILL ENTERTAIN OFFERS! GO SEE TODAY!!
Location
State CA
County Placer
Area 12304
Direction Take I-80 to the Foresthill Exit. Take a scenic drive up Foresthill Rd for approx. 15 min to a right on Todd Valley Rd, Right on Green Ridge Dr , Right on Birchwood Drive to the end and make a left. Home sits on the corner . Just up from the Greenbelt at the end of Birchwood Drive.
Rooms
Basement Partial
Master Bathroom Closet, Shower Stall(s), Window
Master Bedroom Closet, Ground Floor
Living Room Cathedral/Vaulted, Great Room, Other
Dining Room Formal Area, Other
Kitchen Skylight(s), Laminate Counter
Interior
Interior Features Cathedral Ceiling, Skylight(s), Storage Area(s)
Heating Central, Fireplace(s), Wood Stove
Cooling Ceiling Fan(s), Central
Flooring Simulated Wood, Laminate, Tile, Wood
Fireplaces Number 1
Fireplaces Type Brick, Living Room, Wood Burning, Free Standing, Wood Stove
Window Features Dual Pane Full,Window Screens
Appliance Free Standing Gas Range, Dishwasher, Disposal, Microwave, Self/Cont Clean Oven
Laundry In Garage, See Remarks
Exterior
Exterior Feature Dog Run
Parking Features RV Access, Side-by-Side, Garage Facing Side, Guest Parking Available, Workshop in Garage, See Remarks
Carport Spaces 2
Fence Back Yard, Other
Utilities Available Cable Available, Propane Tank Leased, DSL Available, Internet Available
View Garden/Greenbelt, Woods
Roof Type Composition
Topography Rolling,Level,Trees Many
Street Surface Paved
Porch Front Porch
Private Pool No
Building
Lot Description Corner, Cul-De-Sac, Dead End, Garden, Shape Regular, Low Maintenance
Story 1
Foundation Raised
Sewer Septic System
Water Water District, Public
Architectural Style Ranch, Contemporary, Traditional
Level or Stories One
Schools
Elementary Schools Foresthill Union
Middle Schools Foresthill Union
High Schools Placer Union High
School District Placer
Others
Senior Community No
Tax ID 257-280-005-000
Special Listing Condition None
Read Less

Bought with RE/MAX Gold Vacaville
GET MORE INFORMATION




