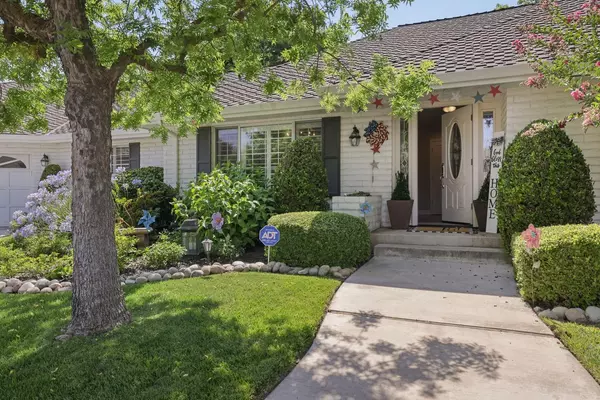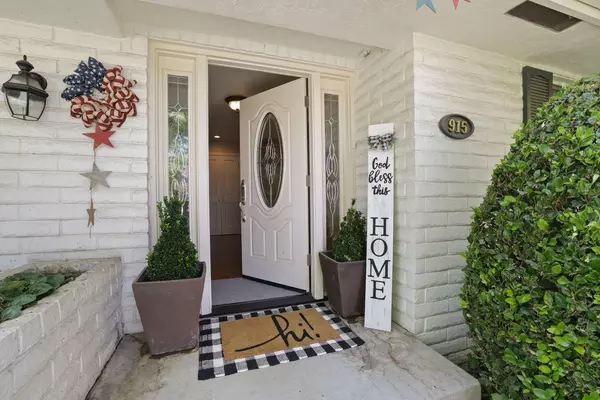For more information regarding the value of a property, please contact us for a free consultation.
915 Evert CT Lodi, CA 95242
Want to know what your home might be worth? Contact us for a FREE valuation!

Our team is ready to help you sell your home for the highest possible price ASAP
Key Details
Property Type Single Family Home
Sub Type Single Family Residence
Listing Status Sold
Purchase Type For Sale
Square Footage 2,257 sqft
Price per Sqft $310
Subdivision Sunwest
MLS Listing ID 221083288
Sold Date 09/08/21
Bedrooms 4
Full Baths 2
HOA Y/N No
Originating Board MLS Metrolist
Year Built 1982
Lot Size 10,093 Sqft
Acres 0.2317
Property Description
Welcome to the good life in beautiful Sunwest! This turn-key cul-de-sac home has been completely remodeled and updated. The open floorplan thoughtfully flows with functionality to accommodate today's buyer's needs. While one side of the home invites gathering, connecting and lingering, the other side houses the bedrooms and retreat areas for a quieter experience. The heart of the home, the kitchen of course, is the connecting point between the two areas. Three sliding glass doors spill out into the large entertainment quality backyard complete with a built in pool/spa, gas firepit and covered patio. The oversized wood deck and bar area is shaded by mature trees that provide for outside enjoyment even in the hottest weather. This beautiful home checks so many boxes! Get ready to move in, exhale and live your best life!
Location
State CA
County San Joaquin
Area 20901
Direction North on Lower Sacramento Rd, East on Vine, turn right onto Evert Court.
Rooms
Master Bathroom Shower Stall(s)
Master Bedroom Walk-In Closet, Outside Access
Living Room Great Room, View
Dining Room Formal Room, Space in Kitchen, Dining/Living Combo
Kitchen Pantry Closet, Granite Counter, Kitchen/Family Combo
Interior
Interior Features Cathedral Ceiling, Open Beam Ceiling
Heating Central
Cooling Ceiling Fan(s), Central
Flooring Carpet, Stone, Wood
Fireplaces Number 1
Fireplaces Type Family Room, Gas Log
Equipment Water Cond Equipment Leased
Window Features Dual Pane Full
Appliance Built-In Electric Oven, Free Standing Refrigerator, Gas Cook Top, Dishwasher, Disposal, Microwave
Laundry Cabinets, Inside Room
Exterior
Exterior Feature Fire Pit
Parking Features Garage Facing Front
Garage Spaces 2.0
Fence Back Yard, Wood
Pool Built-In, On Lot, Pool Sweep, Pool/Spa Combo, Gunite Construction
Utilities Available Electric, Public, Cable Available, Natural Gas Connected
Roof Type Composition
Street Surface Asphalt
Porch Front Porch, Uncovered Deck, Covered Patio
Private Pool Yes
Building
Lot Description Auto Sprinkler F&R, Cul-De-Sac, Landscape Back, Landscape Front
Story 1
Foundation Raised
Builder Name Ben Dais
Sewer Public Sewer
Water Meter on Site, Public
Architectural Style Contemporary
Schools
Elementary Schools Lodi Unified
Middle Schools Lodi Unified
High Schools Lodi Unified
School District San Joaquin
Others
Senior Community No
Tax ID 027-230-18
Special Listing Condition Offer As Is
Read Less

Bought with Cornerstone Real Estate Group



