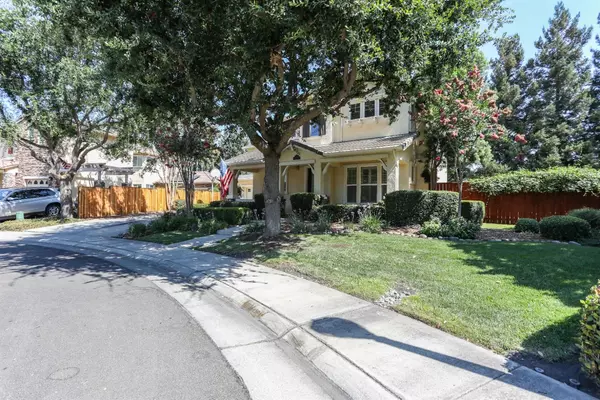For more information regarding the value of a property, please contact us for a free consultation.
4001 Steamboat Cove LN Stockton, CA 95219
Want to know what your home might be worth? Contact us for a FREE valuation!

Our team is ready to help you sell your home for the highest possible price ASAP
Key Details
Property Type Single Family Home
Sub Type Single Family Residence
Listing Status Sold
Purchase Type For Sale
Square Footage 2,739 sqft
Price per Sqft $237
MLS Listing ID 221100766
Sold Date 09/10/21
Bedrooms 4
Full Baths 2
HOA Fees $155/mo
HOA Y/N Yes
Originating Board MLS Metrolist
Year Built 2002
Lot Size 0.270 Acres
Acres 0.2702
Lot Dimensions 11769
Property Description
This lovely home is located in one of Stockton's most desirable locations, The Pointe. The kitchen, having brand new appliances, is open to the family room with a great media center. This home features a separate living and family room making it perfect for entertaining. This beautiful large lot is ready for those nights you want to cook/dine outdoors with a built in BBQ and TV to watch your favorite sporting event. If you don't want to entertain in your own backyard...take your friends and family to the wonderful community pool complete with water play park. So much fun for the kids! The garage is a tandem on the left side making it a 3 car garage.
Location
State CA
County San Joaquin
Area 20703
Direction From March Lane take Brookside Road to The Pointe
Rooms
Master Bathroom Shower Stall(s), Tub, Walk-In Closet
Living Room Cathedral/Vaulted
Dining Room Formal Room
Kitchen Breakfast Area, Pantry Cabinet, Granite Counter, Island, Tile Counter
Interior
Heating Central, Fireplace(s), Gas
Cooling Ceiling Fan(s), Central
Flooring Carpet, Tile
Fireplaces Number 2
Fireplaces Type Living Room, Family Room
Appliance Built-In Electric Oven, Free Standing Refrigerator, Gas Cook Top, Hood Over Range, Ice Maker, Dishwasher, Disposal, Microwave
Laundry Inside Area
Exterior
Exterior Feature BBQ Built-In
Parking Features Tandem Garage, Garage Door Opener, Garage Facing Front
Garage Spaces 3.0
Fence Back Yard
Pool Common Facility
Utilities Available Public
Amenities Available Playground, Pool, Clubhouse, Park
Roof Type Tile
Private Pool Yes
Building
Lot Description Auto Sprinkler Front, Manual Sprinkler Rear, Gated Community, Shape Regular, Landscape Back, Landscape Front
Story 2
Foundation Slab
Sewer Public Sewer
Water Water District
Architectural Style Contemporary
Level or Stories Two
Schools
Elementary Schools Lincoln Unified
Middle Schools Lincoln Unified
High Schools Lincoln Unified
School District San Joaquin
Others
HOA Fee Include Insurance, MaintenanceGrounds, Security, Pool
Senior Community No
Tax ID 116-580-06
Special Listing Condition None
Read Less

Bought with Laber Enterprises
GET MORE INFORMATION




