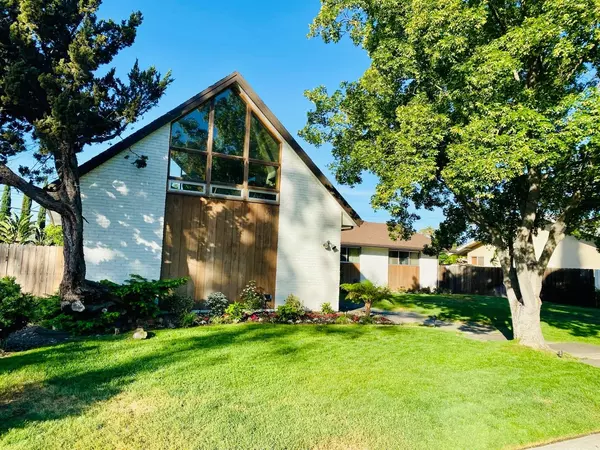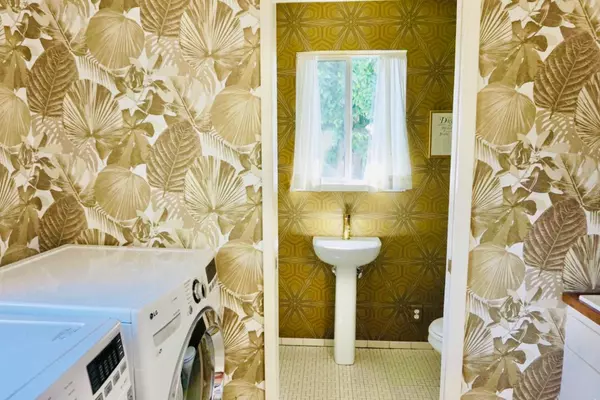For more information regarding the value of a property, please contact us for a free consultation.
4140 Oakridge Way Stockton, CA 95204
Want to know what your home might be worth? Contact us for a FREE valuation!

Our team is ready to help you sell your home for the highest possible price ASAP
Key Details
Property Type Single Family Home
Sub Type Single Family Residence
Listing Status Sold
Purchase Type For Sale
Square Footage 2,601 sqft
Price per Sqft $253
MLS Listing ID 221076895
Sold Date 09/11/21
Bedrooms 3
Full Baths 3
HOA Y/N No
Originating Board MLS Metrolist
Year Built 1967
Lot Size 0.264 Acres
Acres 0.264
Property Description
Spacious and meticulously updated home in the secluded neighborhood of Riviera Cliffs, located near the golf course and river. You will not want to miss this Mid-Century Modern style home with 2,600 square feet on a large lot with a sparkling heated pool with diving board and spa. The bathrooms and kitchen have all recently been updated with new flooring, quartz counters, and appliances. You will love entertaining with the full wet-bar in the living room and balcony from upstairs that overlooks the beautiful backyard. The second floor includes a large bonus room that can be used as an office, game room, or additional family room. The extra large driveway leads to the 2 car garage with built-in cabinetry. Home features all new windows, including stopped-in glass, plumbing, tankless water heater, and backyard landscaping. Updated alarm system includes all windows and doors with dual interior control panels. Must see to appreciate!
Location
State CA
County San Joaquin
Area 20701
Direction Alpine to River Dr to Fairway Drive to Oakridge Way
Rooms
Family Room Deck Attached
Master Bathroom Double Sinks, Stone, Low-Flow Shower(s), Low-Flow Toilet(s)
Master Bedroom Closet, Walk-In Closet, Outside Access
Living Room Cathedral/Vaulted, Great Room, Open Beam Ceiling
Dining Room Dining/Family Combo
Kitchen Breakfast Area, Pantry Closet, Quartz Counter, Slab Counter, Island
Interior
Heating Central, Fireplace(s), MultiZone
Cooling Ceiling Fan(s), Central, MultiZone
Flooring Carpet, Slate, Tile, Quartz
Fireplaces Number 1
Fireplaces Type Brick, Living Room, Raised Hearth, Wood Burning, Gas Starter
Appliance Built-In Electric Oven, Free Standing Refrigerator, Gas Water Heater, Hood Over Range, Dishwasher, Disposal, Microwave, Electric Cook Top, Tankless Water Heater
Laundry Cabinets, Laundry Closet, Sink, Electric, Ground Floor, Hookups Only, Inside Room
Exterior
Exterior Feature Balcony, Covered Courtyard
Parking Features Attached
Garage Spaces 2.0
Pool Built-In, Pool Sweep, Pool/Spa Combo, Gas Heat, Gunite Construction
Utilities Available Public, Cable Connected, Internet Available, Natural Gas Connected
Roof Type Composition
Topography Level
Street Surface Asphalt
Porch Covered Patio, Uncovered Patio
Private Pool Yes
Building
Lot Description Auto Sprinkler F&R, Secluded, Landscape Back, Landscape Front
Story 2
Foundation Raised
Sewer Public Sewer
Water Meter on Site
Architectural Style A-Frame, Mid-Century
Schools
Elementary Schools Stockton Unified
Middle Schools Stockton Unified
High Schools Stockton Unified
School District San Joaquin
Others
Senior Community No
Tax ID 109-040-42
Special Listing Condition None
Read Less

Bought with Bevohn
GET MORE INFORMATION




