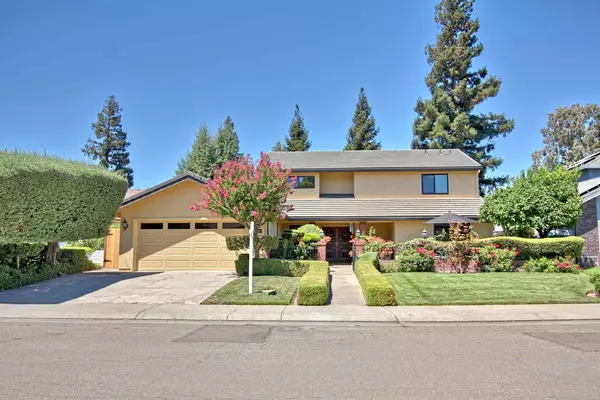For more information regarding the value of a property, please contact us for a free consultation.
2318 Pheasant Run CIR Stockton, CA 95207
Want to know what your home might be worth? Contact us for a FREE valuation!

Our team is ready to help you sell your home for the highest possible price ASAP
Key Details
Property Type Single Family Home
Sub Type Single Family Residence
Listing Status Sold
Purchase Type For Sale
Square Footage 2,619 sqft
Price per Sqft $238
MLS Listing ID 221097028
Sold Date 09/12/21
Bedrooms 6
Full Baths 3
HOA Fees $47/ann
HOA Y/N Yes
Originating Board MLS Metrolist
Year Built 1979
Lot Size 7,884 Sqft
Acres 0.181
Property Description
This is an immaculate home in the highly sought after Quail Lakes neighborhood. Located on the quaint Pheasant Run circle, this exquisite home greets you with brand new hardwood floors throughout the main level and all new carpets upstairs, NEW Boral Tile roof, and NEW exterior paint. The remodeled kitchen features durable granite countertops, stainless steel appliances, and opens nicely to the breakfast nook and family rooms which makes for easy entertainment. The 6 bedroom, 3 full bathroom home features a downstairs master suite with custom tile shower, his and hers sinks, two closets and outside access to the rear yard. With 4 new sets of beautiful double doors, the downstairs provides excellent opportunities for the indoor and outdoor living we desire. The yard is truly ZEN like with an abundance of fruit trees, crisp landscaping and large covered patio off the family room. Don't miss your opportunity to live in this fabulous home in a fabulous location.
Location
State CA
County San Joaquin
Area 20704
Direction From March Lane, left on quail lakes, right on Pheasant run cir, left after entering circle
Rooms
Family Room Other
Master Bathroom Closet, Shower Stall(s), Walk-In Closet
Master Bedroom Ground Floor, Outside Access
Living Room Cathedral/Vaulted
Dining Room Formal Area
Kitchen Breakfast Area, Stone Counter
Interior
Interior Features Cathedral Ceiling
Heating Central
Cooling Central
Flooring Carpet, Tile, Wood
Fireplaces Number 1
Fireplaces Type Family Room, Wood Burning
Window Features Dual Pane Full
Appliance Hood Over Range, Dishwasher, Disposal, Electric Cook Top, Free Standing Electric Oven, See Remarks
Laundry Hookups Only
Exterior
Parking Features Garage Facing Front
Garage Spaces 2.0
Fence Back Yard, Wood
Utilities Available Public
Amenities Available Pool, Tennis Courts
Roof Type Tile
Topography Level
Street Surface Asphalt
Porch Covered Patio
Private Pool No
Building
Lot Description Auto Sprinkler F&R, Landscape Back, Landscape Front
Story 2
Foundation Slab
Sewer Public Sewer
Water Meter on Site
Architectural Style A-Frame
Schools
Elementary Schools Stockton Unified
Middle Schools Stockton Unified
High Schools Stockton Unified
School District San Joaquin
Others
HOA Fee Include Pool
Senior Community No
Tax ID 112-110-05
Special Listing Condition None
Read Less

Bought with Berkshire Hathaway HomeServices-Drysdale Properties
GET MORE INFORMATION




