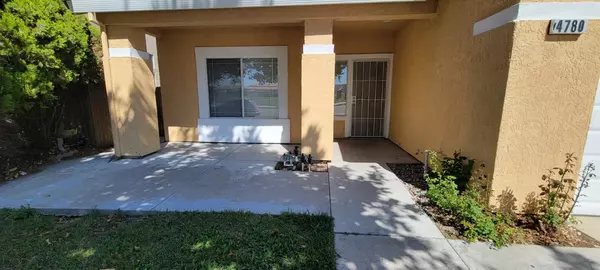For more information regarding the value of a property, please contact us for a free consultation.
4780 Ews Woods BLVD Stockton, CA 95206
Want to know what your home might be worth? Contact us for a FREE valuation!

Our team is ready to help you sell your home for the highest possible price ASAP
Key Details
Property Type Single Family Home
Sub Type Single Family Residence
Listing Status Sold
Purchase Type For Sale
Square Footage 2,172 sqft
Price per Sqft $239
MLS Listing ID 221098982
Sold Date 09/13/21
Bedrooms 4
Full Baths 2
HOA Y/N No
Originating Board MLS Metrolist
Year Built 2001
Lot Size 5,898 Sqft
Acres 0.1354
Property Description
It's Got The Wow Factor! Spacious home with 2,172 sq ft of living space, 4 bedrooms, 3 baths, and bonus room with fresh paint and new flooring. The home features separate formal living room, open kitchen to the breakfast nook and family room. The bright kitchen features a center island, stainless appliances, 4 burner stove with griddle, recessed lighting and granite counter tops. The spacious master bedroom suite features double door entry while the master bath boasts double sinks, separate tub and walk-in shower stall, along with designer walk-in closet with multiple divided clothing rods, window for extra light, and a wall shelf. The home also features an indoor upstairs laundry room so no need to lug the laundry up the stairs. The third bay of the tandem garage was enclosed and carpeted to provide a bonus room just off the family room. The pretty backyard is perfect for puttering. Must see to appreciate all this home has to offer.
Location
State CA
County San Joaquin
Area 20803
Direction French Camp Rd to EWS Woods Blvd to address
Rooms
Family Room Great Room
Master Bathroom Shower Stall(s), Double Sinks, Tub, Walk-In Closet
Living Room Other
Dining Room Dining/Family Combo, Space in Kitchen
Kitchen Pantry Cabinet, Granite Counter, Island
Interior
Heating Central
Cooling Central
Flooring Carpet, Tile, Vinyl
Fireplaces Number 1
Fireplaces Type Family Room
Appliance Free Standing Gas Range, Dishwasher, Disposal
Laundry Electric, Gas Hook-Up, Inside Room
Exterior
Parking Features Attached, Garage Door Opener
Garage Spaces 2.0
Utilities Available Public
Roof Type Tile
Porch Uncovered Patio
Private Pool No
Building
Lot Description Auto Sprinkler F&R
Story 2
Foundation Slab
Sewer Public Sewer
Water Public
Architectural Style Ranch
Level or Stories Two
Schools
Elementary Schools Manteca Unified
Middle Schools Manteca Unified
High Schools Manteca Unified
School District San Joaquin
Others
Senior Community No
Tax ID 168-180-24
Special Listing Condition None
Read Less

Bought with Pacificwide Real Estate & Mortgage
GET MORE INFORMATION




