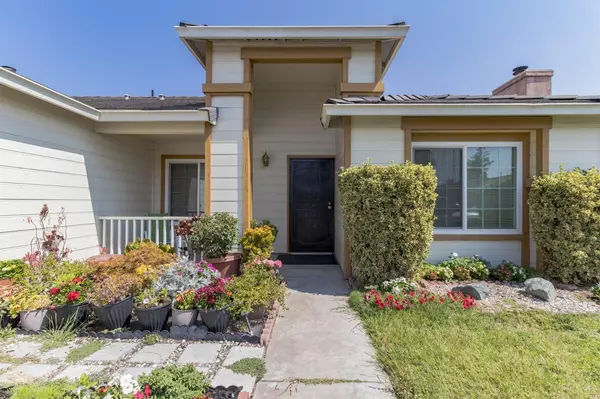For more information regarding the value of a property, please contact us for a free consultation.
831 Saint Andrew ST Lathrop, CA 95330
Want to know what your home might be worth? Contact us for a FREE valuation!

Our team is ready to help you sell your home for the highest possible price ASAP
Key Details
Property Type Single Family Home
Sub Type Single Family Residence
Listing Status Sold
Purchase Type For Sale
Square Footage 1,353 sqft
Price per Sqft $354
MLS Listing ID 221082953
Sold Date 09/13/21
Bedrooms 3
Full Baths 2
HOA Y/N No
Originating Board MLS Metrolist
Year Built 1993
Lot Size 5,998 Sqft
Acres 0.1377
Property Description
A nice and affordable 3 Bedroom Home within a quiet neighborhood; perfect for a first-time home buyer or anyone looking for a good value. This home comes with many benefits including Walking Distance to Elementary and Junior High School, easy Access and Minutes away from Shopping Center(s), Community Park(s), perfect for Commuters being Minutes away and Easy Access to major Highway 99 and Interstate 5. Current and Recent Upgrades and Repairs include New Kitchen Cabinets, Granite Countertop and Sink, 1 Month, New Windows, 1 year Old, New Wood Fencing, 1 year Old, Heating System, 1 year old, A/C w/rebuilt motor, approximately 15 months, Hot Water Heater; 3+ years and much more. Owner is a Motivated Seller!
Location
State CA
County San Joaquin
Area 20507
Direction 99 South /North: Take Main and Lathrop Rd Exit; keep straight on Lathrop Rd to Woodfield Dr. turn right to E Long Barn Dr. continue to Pinewood Dr. turn right to Pinecrest St take 1st left to St Andrew St. - Interstate 5 North/South: Take Lathrop Rd Exit turn left from Interstate 5 South / Turn Right coming Interstate 5 North keep straight on Lathrop Rd onto Woodfield Dr turn right onto E Long Barn Dr. continue onto Pinewood Dr. turn right onto Pinecrest St take the 1st left onto St Andrew St.
Rooms
Master Bathroom Closet, Double Sinks, Low-Flow Shower(s), Low-Flow Toilet(s), Outside Access
Master Bedroom Closet, Outside Access
Living Room Cathedral/Vaulted
Dining Room Dining/Family Combo
Kitchen Ceramic Counter
Interior
Interior Features Cathedral Ceiling
Heating Central, Electric, Hot Water
Cooling Ceiling Fan(s), Central
Flooring Carpet, Laminate, Tile
Fireplaces Number 1
Fireplaces Type Brick, Family Room
Laundry In Garage
Exterior
Parking Features 1/2 Car Space, Attached, Garage Facing Front
Garage Spaces 2.0
Fence Wood
Utilities Available Public
Roof Type Slate
Street Surface Asphalt
Porch Covered Patio
Private Pool No
Building
Lot Description Manual Sprinkler Front, Auto Sprinkler Front, Street Lights
Story 1
Foundation Concrete
Sewer Public Sewer
Water Public
Architectural Style A-Frame
Level or Stories One
Schools
Elementary Schools Manteca Unified
Middle Schools Manteca Unified
High Schools Manteca Unified
School District San Joaquin
Others
Senior Community No
Tax ID 196-530-05
Special Listing Condition Offer As Is
Read Less

Bought with Legacy Real Estate & Assoc.
GET MORE INFORMATION




