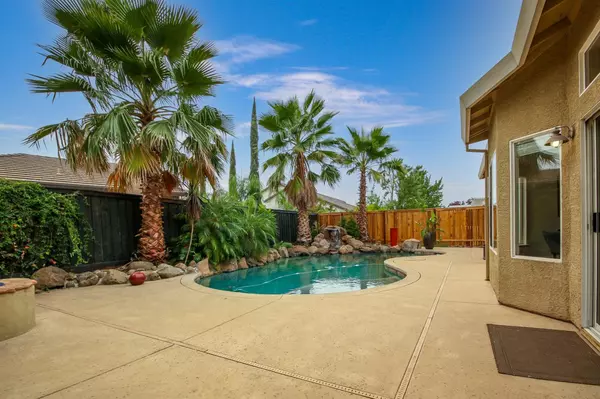For more information regarding the value of a property, please contact us for a free consultation.
5404 Iron Point CT Rocklin, CA 95765
Want to know what your home might be worth? Contact us for a FREE valuation!

Our team is ready to help you sell your home for the highest possible price ASAP
Key Details
Property Type Single Family Home
Sub Type Single Family Residence
Listing Status Sold
Purchase Type For Sale
Square Footage 1,806 sqft
Price per Sqft $362
Subdivision Stanford Ranch
MLS Listing ID 221103048
Sold Date 09/17/21
Bedrooms 4
Full Baths 2
HOA Y/N No
Originating Board MLS Metrolist
Year Built 1998
Lot Size 6,120 Sqft
Acres 0.1405
Property Description
This is just the beginning for your opportunity to enjoy living in Stanford Ranch in beautiful Rocklin. This home provides so many of the amenities for today's home buyer including owned solar, a beautiful pool and waterfall creating an outside oasis, or one can enjoy front yard living space facing the cul-de-sac w/ a view of the hillside. As you step inside, features include high ceilings with recessed lighting. The newly painted interior allows you to be creative and bring your style and design. The open concept kitchen is complete w/ a center island, plenty of storage, stainless steel appliances and granite countertops. Relax and unwind in the master suite with access to the pool or for the winter months, enjoy time around the gas fire pit. The three-car garage w/ epoxy floors, workspace, & cabinets, gives you the opportunity to create your own additional living area. You can enjoy the beautiful parks, trails, shopping & restaurants all within a close proximity of your front door
Location
State CA
County Placer
Area 12765
Direction From Stanford Ranch, head West on West Oaks, turn right on Ridge Gate to right on New Vista to left on Iron Point Ct.
Rooms
Master Bathroom Shower Stall(s), Double Sinks, Tub, Walk-In Closet
Master Bedroom Outside Access
Living Room Other
Dining Room Breakfast Nook, Dining Bar, Dining/Living Combo
Kitchen Granite Counter, Island w/Sink, Kitchen/Family Combo
Interior
Heating Central
Cooling Central
Flooring Carpet, Tile
Fireplaces Number 1
Fireplaces Type Family Room, Gas Piped
Appliance Free Standing Gas Range, Dishwasher, Disposal, Plumbed For Ice Maker
Laundry Inside Room
Exterior
Exterior Feature Fire Pit
Parking Features Attached
Garage Spaces 3.0
Pool On Lot, Gunite Construction
Utilities Available Public, Natural Gas Connected
Roof Type Tile
Private Pool Yes
Building
Lot Description Auto Sprinkler F&R, Cul-De-Sac
Story 1
Foundation Slab
Sewer In & Connected
Water Public
Architectural Style A-Frame, Contemporary
Schools
Elementary Schools Rocklin Unified
Middle Schools Rocklin Unified
High Schools Rocklin Unified
School District Placer
Others
Senior Community No
Tax ID 373-020-018-000
Special Listing Condition None
Read Less

Bought with NewVision Realty Group
GET MORE INFORMATION




