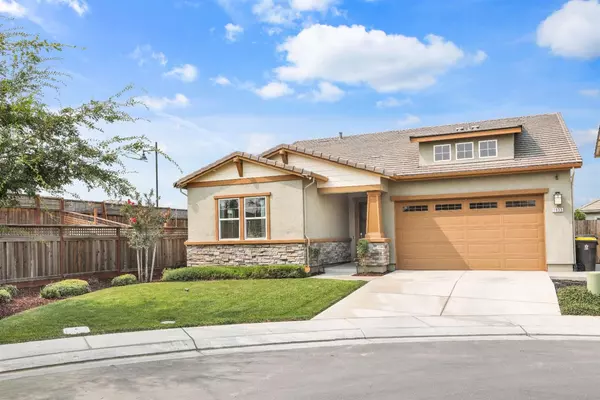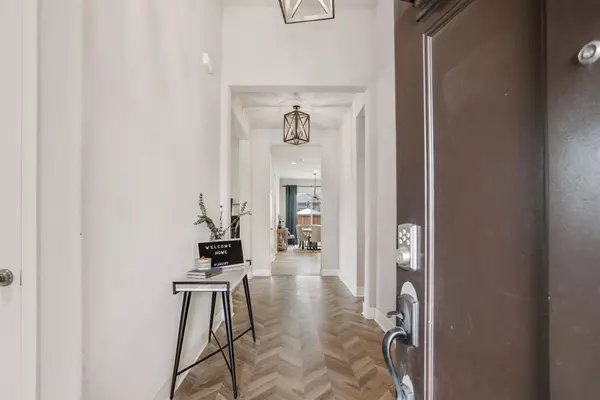For more information regarding the value of a property, please contact us for a free consultation.
1933 Balsam CT Lathrop, CA 95330
Want to know what your home might be worth? Contact us for a FREE valuation!

Our team is ready to help you sell your home for the highest possible price ASAP
Key Details
Property Type Single Family Home
Sub Type Single Family Residence
Listing Status Sold
Purchase Type For Sale
Square Footage 2,129 sqft
Price per Sqft $349
Subdivision Crystal Cove
MLS Listing ID 221105069
Sold Date 09/24/21
Bedrooms 3
Full Baths 2
HOA Y/N No
Originating Board MLS Metrolist
Year Built 2017
Lot Size 6,172 Sqft
Acres 0.1417
Property Description
This Tim Lewis Community, Crystal Cove, is nestled amongst the parks, trails and lakes of the Delta Waterways. You can experience it all in this move in ready one story home. The inviting entry with herringbone flooring opens to a spacious great room and gourmet kitchen. The kitchen includes a sprawling granite slab island, a stainless farmhouse sink, stainless appliances, a coffee or wine bar and custom window treatments. This floorplan includes a Formal Den or Dining Room option that could be a 4th Bedroom. There is room to relax in the large Master suite. The master bath has dual sinks, separate shower and soaking tub and large walk in closet. This home is complete with inside laundry and plenty of cabinets for storage. Located on a large lot with a built-in saltwater pebble tech pool with three waterfall features, acapulco deck, LED lights and compatible with smart phone app. This prestigious master planned community of River Islands is true Resort Style Living with no HOA.
Location
State CA
County San Joaquin
Area 20507
Direction River Islands Parkway to Dell'Osso to Marina to Silver Springs Way to Balsam Ct. Home located on the right at the end of the court. Thanks for Showing.
Rooms
Master Bathroom Shower Stall(s), Double Sinks, Soaking Tub, Walk-In Closet
Living Room Great Room
Dining Room Formal Area
Kitchen Pantry Closet, Granite Counter, Slab Counter, Island
Interior
Heating Central
Cooling Ceiling Fan(s), Central
Flooring Carpet, Laminate, Other
Fireplaces Number 1
Fireplaces Type Family Room
Appliance Free Standing Gas Range, Dishwasher, Disposal, Microwave, Tankless Water Heater
Laundry Cabinets, Inside Room
Exterior
Parking Features Attached, Garage Facing Front
Garage Spaces 2.0
Fence Back Yard, Wood
Pool Built-In, On Lot, Salt Water
Utilities Available Public
Roof Type Tile
Topography Lot Sloped
Street Surface Paved
Porch Uncovered Patio
Private Pool Yes
Building
Lot Description Court, Curb(s)/Gutter(s), Dead End, Shape Irregular, Landscape Front
Story 1
Foundation Slab
Builder Name Tim Lewis
Sewer Public Sewer
Water Public
Architectural Style Craftsman
Schools
Elementary Schools Banta
Middle Schools Tracy Unified
High Schools Tracy Unified
School District San Joaquin
Others
Senior Community No
Tax ID 210-260-12
Special Listing Condition None
Read Less

Bought with PMZ Real Estate
GET MORE INFORMATION




