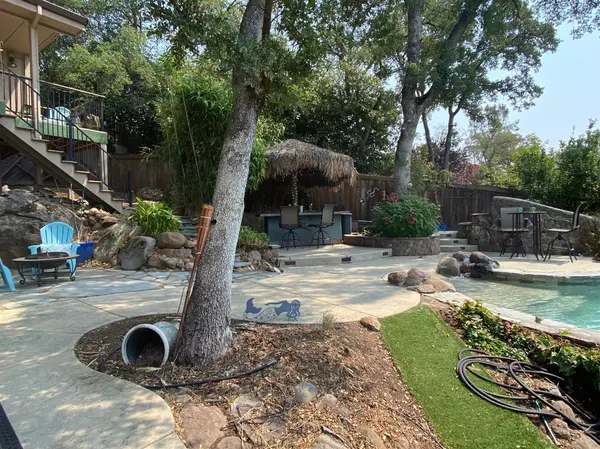For more information regarding the value of a property, please contact us for a free consultation.
11005 Annmarie CT Auburn, CA 95603
Want to know what your home might be worth? Contact us for a FREE valuation!

Our team is ready to help you sell your home for the highest possible price ASAP
Key Details
Property Type Single Family Home
Sub Type Single Family Residence
Listing Status Sold
Purchase Type For Sale
Square Footage 2,989 sqft
Price per Sqft $322
Subdivision Auburn Oaks
MLS Listing ID 221104354
Sold Date 09/25/21
Bedrooms 4
Full Baths 3
HOA Fees $38/qua
HOA Y/N Yes
Originating Board MLS Metrolist
Year Built 1990
Lot Size 0.494 Acres
Acres 0.4944
Property Description
Last dash for a summer splash! This South Auburn home has gorgeous views to take your breath away. Private backyard has solar heated pool,beachfront entry,cave grotto w/ waterfall & tiled slide. Tiki bar, fire pit patio along w 1/2 acre yard of fruit trees & lawns are also there to enjoy. Original developer picked this lot as his favorite. Large covered porch greets you as you approach front door. Vaulted beamed ceiling grace the living room w/multiple picture windows. Main floor bedroom w/full bath and private deck can be second master or welcoming guest suite. Dining room leads to recently updated kitchen which leads into family room w/pellet stove & outside access to the large deck which enjoys those views. Upstairs is 2 other bedrooms PLUS the grand Maser Suite with even better views, fireplace, and deluxe bathroom. But wait there's more! Down the stairs from main floor is a 170sf Wine room and a 20x30' shop w/roll up door.3KW owned solar. If you lived here, you'd be home already!
Location
State CA
County Placer
Area 12301
Direction Auburn Folsom Road to Maidu. Right on Shirland Tract, Left on Rosemary, First right onto Foxridge Circle, Right on Annmarie Court straight to end home.
Rooms
Family Room View
Basement Full
Master Bathroom Shower Stall(s), Granite, Jetted Tub, Walk-In Closet 2+
Master Bedroom Sitting Area
Living Room Cathedral/Vaulted, View, Open Beam Ceiling
Dining Room Dining Bar, Dining/Family Combo
Kitchen Breakfast Area, Pantry Cabinet, Granite Counter, Kitchen/Family Combo
Interior
Interior Features Cathedral Ceiling, Open Beam Ceiling
Heating Pellet Stove, Central, Fireplace Insert, Natural Gas
Cooling Central, MultiUnits, MultiZone
Flooring Carpet, Laminate, Stone, Tile
Fireplaces Number 2
Fireplaces Type Insert, Master Bedroom, Family Room, Gas Log, Gas Piped
Window Features Window Coverings,Low E Glass Partial
Appliance Built-In Electric Oven, Free Standing Refrigerator, Gas Plumbed, Microwave, Plumbed For Ice Maker, Electric Cook Top
Laundry Cabinets, Sink, Ground Floor, Washer/Dryer Stacked Included, Inside Room
Exterior
Exterior Feature Uncovered Courtyard
Parking Features Attached, Restrictions, RV Possible, Garage Door Opener
Garage Spaces 3.0
Fence Back Yard
Pool Built-In, On Lot, Gunite Construction, Solar Heat
Utilities Available Public, Cable Connected, Solar, Underground Utilities, Internet Available, Natural Gas Connected
Amenities Available Trails
View City Lights, Lake
Roof Type Tile
Topography Snow Line Below,Lot Sloped,Trees Many
Street Surface Paved
Porch Front Porch, Uncovered Deck, Uncovered Patio
Private Pool Yes
Building
Lot Description Auto Sprinkler F&R, Cul-De-Sac, Landscape Back, Landscape Front
Story 3
Foundation Raised
Sewer In & Connected
Water Meter on Site, Public
Architectural Style Contemporary
Level or Stories ThreeOrMore
Schools
Elementary Schools Auburn Union
Middle Schools Auburn Union
High Schools Placer Union High
School District Placer
Others
Senior Community No
Restrictions Parking
Tax ID 055-310-005-000
Special Listing Condition None
Read Less

Bought with Miller Real Estate



