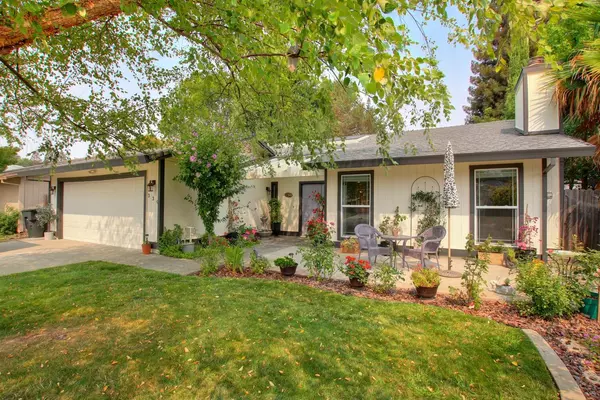For more information regarding the value of a property, please contact us for a free consultation.
339 Zephyr Ranch DR Sacramento, CA 95831
Want to know what your home might be worth? Contact us for a FREE valuation!

Our team is ready to help you sell your home for the highest possible price ASAP
Key Details
Property Type Single Family Home
Sub Type Single Family Residence
Listing Status Sold
Purchase Type For Sale
Square Footage 1,713 sqft
Price per Sqft $367
Subdivision Zephyr Ranch
MLS Listing ID 221091926
Sold Date 09/27/21
Bedrooms 3
Full Baths 2
HOA Y/N No
Originating Board MLS Metrolist
Year Built 1982
Lot Size 6,299 Sqft
Acres 0.1446
Property Description
Welcome to the Pocket! This beautifully maintained single-story home boasts three bedrooms, a den/office or playroom and updated bathrooms, solar, vaulted ceilings, an updated kitchen, and a new HVAC system. The large entryway skylight provides tons of natural light. The Master bath has dual vanities & a deep soaking tub. Relax in the low-maintenance backyard and enjoy the covered patio and peaceful fountain. Close to schools, shopping, bike/walking path, and transportation.
Location
State CA
County Sacramento
Area 10831
Direction Take Riverside Blvd south, turning left on Zephyr Ranch Road to house on the left.
Rooms
Master Bathroom Shower Stall(s), Double Sinks, Soaking Tub, Window
Master Bedroom Closet, Outside Access
Living Room Skylight(s)
Dining Room Dining/Family Combo
Kitchen Kitchen/Family Combo
Interior
Interior Features Skylight(s)
Heating Central, Fireplace(s)
Cooling Central, Whole House Fan
Flooring Carpet, Tile
Fireplaces Number 1
Fireplaces Type Family Room
Window Features Dual Pane Full,Window Coverings
Appliance Dishwasher, Disposal, Microwave, Plumbed For Ice Maker, Electric Cook Top, Free Standing Electric Oven, Free Standing Electric Range
Laundry Hookups Only, In Garage
Exterior
Parking Features Attached, Garage Door Opener, Garage Facing Front, Interior Access
Garage Spaces 2.0
Fence Back Yard, Fenced, Wood
Utilities Available Electric, Solar
Roof Type Composition
Topography Level
Street Surface Paved
Porch Back Porch, Covered Patio, Uncovered Patio
Private Pool No
Building
Lot Description Auto Sprinkler Front, Curb(s)/Gutter(s), Shape Regular
Story 1
Foundation Concrete, Slab
Sewer In & Connected, Public Sewer
Water Meter on Site, Public
Architectural Style Traditional
Level or Stories One
Schools
Elementary Schools Sacramento Unified
Middle Schools Sacramento Unified
High Schools Sacramento Unified
School District Sacramento
Others
Senior Community No
Tax ID 031-0410-064-0000
Special Listing Condition None
Read Less

Bought with Roots Realty
GET MORE INFORMATION




