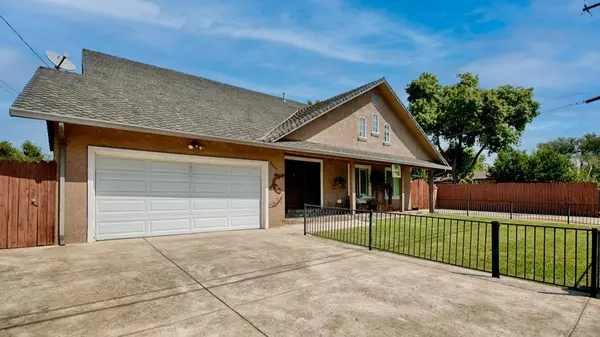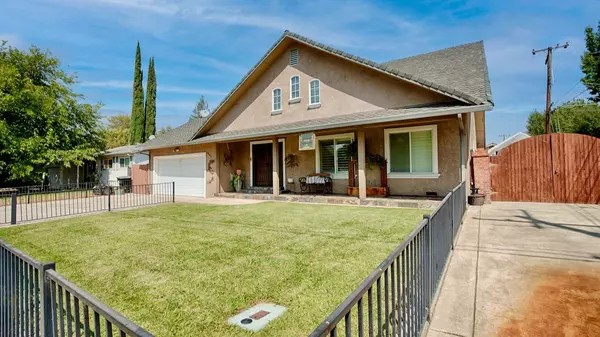For more information regarding the value of a property, please contact us for a free consultation.
9445 Elm AVE Orangevale, CA 95662
Want to know what your home might be worth? Contact us for a FREE valuation!

Our team is ready to help you sell your home for the highest possible price ASAP
Key Details
Property Type Single Family Home
Sub Type Single Family Residence
Listing Status Sold
Purchase Type For Sale
Square Footage 2,345 sqft
Price per Sqft $315
Subdivision Orangevale Colony
MLS Listing ID 221110805
Sold Date 10/04/21
Bedrooms 5
Full Baths 3
HOA Y/N No
Originating Board MLS Metrolist
Year Built 2000
Lot Size 0.280 Acres
Acres 0.28
Property Description
Gorgeous Single Story home with 4 bedrooms/3 full baths and office/den, 2 car garage attached plus a detached garage with a workshop, 10'x8' shed on just under 1/3 acre. Within the last 2 years this home has been updated with new Paint, new flooring, new baseboards, new sppliances, Chef's kitchen includes custom 36 inches Bluestar Range w/22,000 BTU burners, drawer microwave, oversized kitchen with plenty of room to gather in. Custom doors throughout. Attached garage has painted & sealed floors with many new cabinets. Large side RV parking. The backyard is private and large enough for entertaining and includes Trex Deck, garden area including Donut Peach, Cherry, Apricots as well as Mandarin trees. Wonderful location if you love Nature. Close to the American River Parkway where you can enjoy bicycling, bird watching, jogging/walking and kayaking. A Must See - "NO MELLO ROOS or HOA"
Location
State CA
County Sacramento
Area 10662
Direction From I-80 to Douglas east, Douglas to south on Sierra College and later becomes Hazel to Elm Ave east to address on left. From I-80 to Greenback, Greenback north on Main, east on Elm to address on Left
Rooms
Master Bathroom Shower Stall(s), Double Sinks, Jetted Tub, Walk-In Closet
Master Bedroom Walk-In Closet, Sitting Area
Living Room Other
Dining Room Formal Area
Kitchen Breakfast Area, Butlers Pantry, Pantry Closet, Granite Counter
Interior
Interior Features Cathedral Ceiling
Heating Central, Gas, Natural Gas
Cooling Ceiling Fan(s), Central
Flooring Carpet, Laminate, Tile, Wood
Equipment Attic Fan(s)
Window Features Dual Pane Full,Window Coverings,Window Screens
Appliance Free Standing Gas Range, Gas Plumbed, Built-In Refrigerator, Hood Over Range, Ice Maker, Dishwasher, Disposal, Microwave, Plumbed For Ice Maker, ENERGY STAR Qualified Appliances
Laundry Sink, Electric, Gas Hook-Up, In Garage
Exterior
Exterior Feature Entry Gate
Parking Features Attached, RV Access, Detached, RV Storage, Garage Door Opener, Workshop in Garage
Garage Spaces 3.0
Fence Back Yard, Fenced
Utilities Available Public, Cable Available, Internet Available, Natural Gas Connected
Roof Type Composition
Topography Level,Trees Few
Street Surface Paved
Porch Front Porch, Uncovered Deck
Private Pool No
Building
Lot Description Auto Sprinkler F&R, Street Lights, Landscape Back, Landscape Front
Story 1
Foundation Raised
Sewer In & Connected
Water Meter on Site
Architectural Style Contemporary
Level or Stories One
Schools
Elementary Schools San Juan Unified
Middle Schools San Juan Unified
High Schools Sacramento Unified
School District Sacramento
Others
Senior Community No
Tax ID 213-0351-008-0000
Special Listing Condition None
Pets Allowed Yes
Read Less

Bought with Berkshire Hathaway HomeServices-Drysdale Properties
GET MORE INFORMATION




