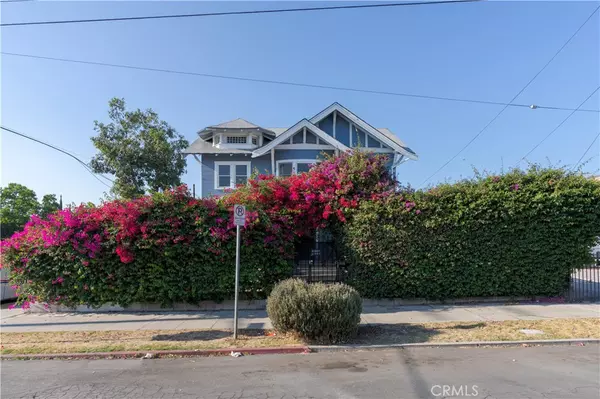For more information regarding the value of a property, please contact us for a free consultation.
3101 Manitou AVE Lincoln Heights, CA 90031
Want to know what your home might be worth? Contact us for a FREE valuation!

Our team is ready to help you sell your home for the highest possible price ASAP
Key Details
Property Type Single Family Home
Sub Type SingleFamilyResidence
Listing Status Sold
Purchase Type For Sale
Square Footage 2,498 sqft
Price per Sqft $440
MLS Listing ID TR21190913
Sold Date 10/04/21
Bedrooms 5
Full Baths 2
HOA Y/N No
Year Built 1910
Lot Size 5,553 Sqft
Lot Dimensions Assessor
Property Description
Beautiful American Craftsman style home in the heart of Lincoln Heights built in 1910. This gem is a rare find with tons of character and charm with most of the original design and build. Enter through the front gate framed by bright bougainvillea’s and be welcomed by a beautiful and sweeping front porch. Once inside, you are greeted by a welcoming foyer surrounded by beautiful wall paneling to the wood detail reflecting the home's character that you can’t help but love. Enjoy plenty of natural light beaming through the window décor in the living room while you are entertaining guests or spending the afternoon with a good book. The kitchen is spacious and features wood paneling and an island leaving you plenty of space.
This home features 5 spacious bedrooms and 2 bathrooms and the beautiful hardwood floors throughout give that home a cozy yet spacious feel. Each of the rooms are beaming with natural light and views of the Lincoln Heights area. Enjoy the dark, rich wood accents on the walls and the natural wood floors throughout. Location! Location! Location!
The 2-car detached garage leaves plenty of room for parking your cars or even a storage space. Attached to the garage is another small room ideal for a workroom or private office.
Location
State CA
County Los Angeles
Area 677 - Lincoln Hts
Zoning LARD3
Rooms
Basement Unfinished, Utility
Interior
Interior Features RecessedLighting, Storage, AllBedroomsUp
Heating Central
Cooling CentralAir, SeeRemarks
Fireplaces Type LivingRoom
Fireplace Yes
Appliance Disposal, GasWaterHeater, WaterHeater
Laundry WasherHookup, GasDryerHookup, Inside, LaundryRoom, SeeRemarks
Exterior
Garage Spaces 2.0
Garage Description 2.0
Pool None
Community Features Curbs, StreetLights
Utilities Available CableAvailable, ElectricityAvailable, ElectricityConnected, NaturalGasAvailable, NaturalGasConnected, PhoneAvailable, SewerConnected, WaterAvailable, WaterConnected
View Y/N Yes
View Neighborhood
Roof Type Shingle
Porch FrontPorch, SeeRemarks
Attached Garage No
Total Parking Spaces 2
Private Pool No
Building
Lot Description CornerLot, FrontYard, Garden, Yard
Story 2
Entry Level ThreeOrMore
Sewer PublicSewer
Water Public
Architectural Style Craftsman, Other
Level or Stories ThreeOrMore
New Construction No
Schools
School District Los Angeles Unified
Others
Senior Community No
Tax ID 5208005024
Acceptable Financing Cash, CashtoNewLoan
Listing Terms Cash, CashtoNewLoan
Financing Conventional
Special Listing Condition Standard
Read Less

Bought with Robert Alan Hanson • Realty Source Incorporated
GET MORE INFORMATION




