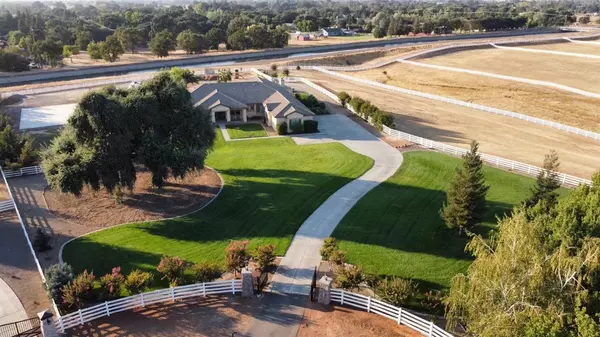For more information regarding the value of a property, please contact us for a free consultation.
12701 Bridlerack CT Wilton, CA 95693
Want to know what your home might be worth? Contact us for a FREE valuation!

Our team is ready to help you sell your home for the highest possible price ASAP
Key Details
Property Type Single Family Home
Sub Type Single Family Residence
Listing Status Sold
Purchase Type For Sale
Square Footage 4,100 sqft
Price per Sqft $329
Subdivision The Ranch At Clay Station
MLS Listing ID 221111625
Sold Date 10/07/21
Bedrooms 4
Full Baths 3
HOA Fees $196/mo
HOA Y/N Yes
Originating Board MLS Metrolist
Year Built 2005
Lot Size 4.080 Acres
Acres 4.08
Property Description
This 1 story home sits on 4+ ac. in a very desirable area. There is a private gated entry to the property & lush landscaping with a majestic oak tree in the front yard, many different fruit & nut trees, vast gardens, & an area for your horses. The well is strong & the water is good. The inside is very spacious with 4 large bedrms, jack-&-jill bath, guest bath, & 2 private baths, walk in closets, LED lighting, RO system, granite counters, a large pantry, Nest & Ring devices, large front office, & new high efficiency pool pump installed. The home has a 4K security camera system with w/hd & cloud. A new eco heater installed. The master has a large soaking tub, granite counters, and double mirrored XL walk-in closets. The whole house has large windows, & from the back yard you can see the sunset & feel the delta breeze. A large 42'x70' insulated shop with 16'x16' RV doors & drive thru door currently being erected on the property; will be finished prior to close of escrow- just for you!
Location
State CA
County Sacramento
Area 10693
Direction Clay Station to Stablegate, then turn right on Bridlerack.
Rooms
Master Bathroom Shower Stall(s), Double Sinks, Soaking Tub, Granite, Low-Flow Shower(s), Tile
Master Bedroom Closet, Ground Floor, Outside Access, Walk-In Closet 2+, Sitting Area
Living Room Great Room
Dining Room Breakfast Nook, Formal Room, Dining/Family Combo, Space in Kitchen
Kitchen Breakfast Area, Pantry Closet, Granite Counter, Island, Island w/Sink
Interior
Interior Features Storage Area(s)
Heating Propane
Cooling Central, MultiZone
Flooring Concrete, Slate
Equipment Audio/Video Prewired
Window Features Window Coverings
Appliance Built-In Electric Oven, Gas Cook Top, Gas Plumbed, Gas Water Heater, Dishwasher, Microwave
Laundry Cabinets, Sink, Hookups Only, Inside Room
Exterior
Exterior Feature Entry Gate
Parking Features 24'+ Deep Garage, Attached, RV Garage Detached, Detached, Drive Thru Garage, Tandem Garage, Garage Door Opener, Guest Parking Available
Garage Spaces 15.0
Fence Back Yard, Cross Fenced, Fenced, Full, Vinyl
Pool Built-In
Utilities Available Propane Tank Leased
Amenities Available Greenbelt, Trails, See Remarks
View Pasture, Garden/Greenbelt
Roof Type Tile
Porch Front Porch, Back Porch, Covered Patio
Private Pool Yes
Building
Lot Description Court, Cul-De-Sac, Private, Landscape Back, Landscape Front
Story 1
Foundation Concrete
Sewer Septic System
Water Well, Private
Architectural Style Ranch
Level or Stories One
Schools
Elementary Schools Elk Grove Unified
Middle Schools Elk Grove Unified
High Schools Elk Grove Unified
School District Sacramento
Others
Senior Community No
Tax ID 128-0340-118-0000
Special Listing Condition None
Read Less

Bought with Lake Point Real Estate
GET MORE INFORMATION




