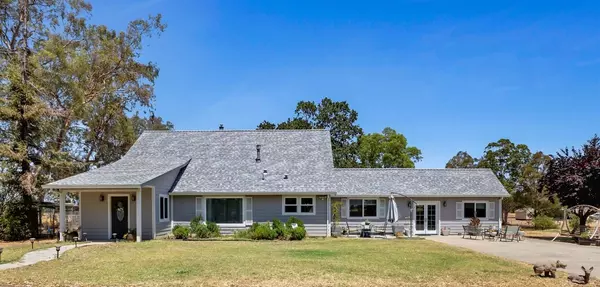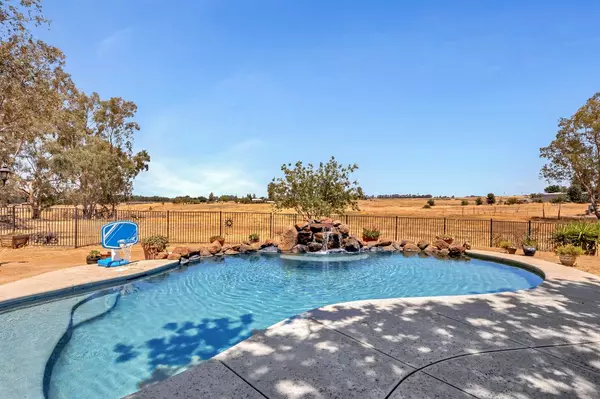For more information regarding the value of a property, please contact us for a free consultation.
8961 Clay Station RD Wilton, CA 95693
Want to know what your home might be worth? Contact us for a FREE valuation!

Our team is ready to help you sell your home for the highest possible price ASAP
Key Details
Property Type Single Family Home
Sub Type Single Family Residence
Listing Status Sold
Purchase Type For Sale
Square Footage 2,748 sqft
Price per Sqft $325
MLS Listing ID 221081814
Sold Date 10/08/21
Bedrooms 3
Full Baths 2
HOA Y/N No
Originating Board MLS Metrolist
Year Built 1987
Lot Size 5.210 Acres
Acres 5.21
Property Description
Live the sweet life on this over five-acre property! The beautiful and remodeled (first floor) home offers a generous open space for relaxing and entertaining. The welcoming formal living room is lit with natural sunlight from the large picture window, and features a custom fireplace. An impressive designed kitchen and dining is the center of the home with an island built for seating, gorgeous quartz countertops, stainless steel appliances, walk-in pantry, and modern fixtures. The family room flows effortlessly from the kitchen and is complete with a powder room and mudroom. Remote from the common areas, the first floor master bedroom suite features a dreamy ensuite bath with upgraded features and a custom walk-in closet with built-in organizer. Upstairs is complete with two bedrooms, Jack & Jill bath, and bonus room. Beyond the interior, enjoy the large pool surrounded by sprawling property. Other highlights include newer roof, windows, exterior siding and more! Don't miss this one!
Location
State CA
County Sacramento
Area 10693
Direction Dillard to Clay Station
Rooms
Master Bathroom Shower Stall(s), Double Sinks, Tile, Tub, Walk-In Closet, Window
Master Bedroom Outside Access
Living Room Cathedral/Vaulted
Dining Room Dining Bar, Space in Kitchen, Formal Area
Kitchen Pantry Closet, Quartz Counter, Island w/Sink
Interior
Heating Central
Cooling Ceiling Fan(s), Central
Flooring Carpet, Laminate, Tile
Fireplaces Number 1
Fireplaces Type Insert, Living Room, Gas Piped
Appliance Built-In Gas Oven, Built-In Gas Range, Hood Over Range, Dishwasher, Disposal, Microwave
Laundry Cabinets, Inside Room
Exterior
Parking Features Uncovered Parking Space
Pool Built-In
Utilities Available Propane Tank Leased
Roof Type Shingle,Composition
Topography Level
Porch Uncovered Patio
Private Pool Yes
Building
Lot Description See Remarks
Story 2
Foundation Slab
Sewer Septic System
Water Well
Schools
Elementary Schools Elk Grove Unified
Middle Schools Elk Grove Unified
High Schools Elk Grove Unified
School District Sacramento
Others
Senior Community No
Tax ID 128-0050-096-0000
Special Listing Condition None
Read Less

Bought with Keller Williams Realty
GET MORE INFORMATION




