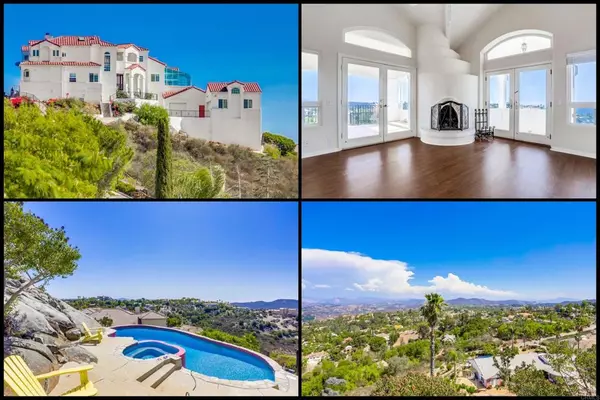For more information regarding the value of a property, please contact us for a free consultation.
9504 Meadow Mesa DR Escondido, CA 92026
Want to know what your home might be worth? Contact us for a FREE valuation!

Our team is ready to help you sell your home for the highest possible price ASAP
Key Details
Property Type Single Family Home
Sub Type SingleFamilyResidence
Listing Status Sold
Purchase Type For Sale
Square Footage 3,408 sqft
Price per Sqft $337
MLS Listing ID NDP2110651
Sold Date 10/15/21
Bedrooms 4
Full Baths 2
Half Baths 1
HOA Y/N No
Year Built 1991
Lot Size 3.900 Acres
Property Description
Live with your head in the clouds perched atop Mountain meadows at this custom built home in the gorgeous hills of North Escondido! This home was built with one thing in mind, VIEWS!!!!! Taking advantage of the one of a kind home site this home has absolutely breathtaking views from nearly every room! When you step into the backyard, you feel as if you've stepped into a resort. With the stunning pool and spa, you can come home and relax here while you decompress from your day! You will feel like you live a world away while only being just 15 minutes from all the comforts of the city. DON'T MISS THIS OPPORTUNITY!!! It won't last long!!!
Location
State CA
County San Diego
Area 92026 - Escondido
Zoning Residential.
Interior
Interior Features BuiltinFeatures
Heating Central
Cooling CentralAir
Flooring Laminate, Tile
Fireplaces Type FamilyRoom
Fireplace Yes
Appliance GasCooktop, GasOven
Laundry Inside, LaundryRoom
Exterior
Garage Spaces 3.0
Garage Description 3.0
Fence None
Pool InGround, Private
Community Features Foothills, Mountainous, Rural
View Y/N Yes
View Mountains
Attached Garage Yes
Total Parking Spaces 3
Private Pool Yes
Building
Lot Description BackYard, FrontYard, Garden, GentleSloping, Lawn
Story 2
Entry Level ThreeOrMore
Foundation ConcretePerimeter
Water Public
Level or Stories ThreeOrMore
Schools
School District Valley Center - Pauma
Others
Senior Community No
Tax ID 1854002600
Acceptable Financing Cash, Conventional, FHA, VALoan
Listing Terms Cash, Conventional, FHA, VALoan
Financing Conventional
Special Listing Condition Standard
Read Less

Bought with Jim Bottrell • Ardent Real Estate Services
GET MORE INFORMATION




