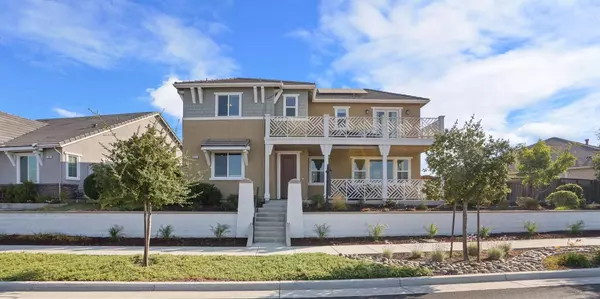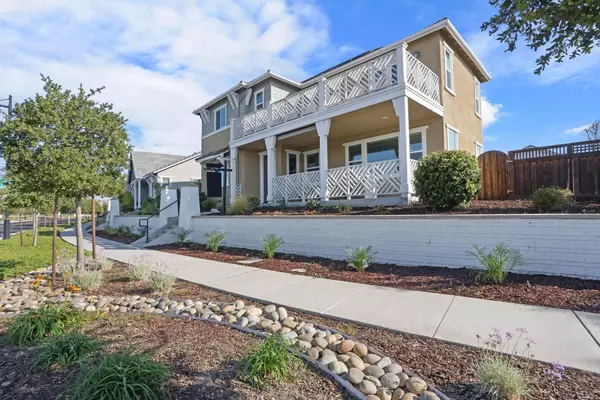For more information regarding the value of a property, please contact us for a free consultation.
807 Lakeside DR Lathrop, CA 95330
Want to know what your home might be worth? Contact us for a FREE valuation!

Our team is ready to help you sell your home for the highest possible price ASAP
Key Details
Property Type Single Family Home
Sub Type Single Family Residence
Listing Status Sold
Purchase Type For Sale
Square Footage 2,555 sqft
Price per Sqft $342
MLS Listing ID 221113584
Sold Date 10/19/21
Bedrooms 4
Full Baths 2
HOA Y/N No
Originating Board MLS Metrolist
Year Built 2016
Lot Size 6,782 Sqft
Acres 0.1557
Property Description
Absolutely Stunning Lakefront River Islands Home! Built In 2016 By Tim Lewis Homes, This River Islands Beauty Leaves Little To Be Desired! You Are Immediately Welcomed With Beautiful Laminate Floors Sprawled Out As Far As The Eye Can See, Fresh Custom Paint, Stainless Appliances, Granite Counters & A View Of Your Own Piece Of Paradise! Downstairs Bonus Room With Custom Barn-Door, That Can Make Great Office Or Home Gym! Newly Landscaped Front & Backyard, Artificial Grass, Big Backyard & Your Very Own SWIMMING POOL!!! Upstairs, 3 More Guest Rooms, A Loft & A Master Suite Fit For Royalty With A Huge Balcony With A View That Would Make Poseidon Sea Sick! A Literal Eye-Shot To The Boat House Restaurant & Bar, 3 Car Garage, Solar & Much More! No HOA!
Location
State CA
County San Joaquin
Area 20507
Direction Manthey To Lakeside.
Rooms
Living Room Great Room
Dining Room Dining/Family Combo, Space in Kitchen
Kitchen Granite Counter, Island
Interior
Heating Central, MultiZone
Cooling Central, MultiZone
Flooring Carpet, Laminate
Window Features Dual Pane Full
Appliance Free Standing Gas Oven, Free Standing Gas Range, Dishwasher, Microwave
Laundry Upper Floor
Exterior
Parking Features Garage Facing Rear
Garage Spaces 3.0
Pool Built-In
Utilities Available Natural Gas Available
Roof Type Tile
Private Pool Yes
Building
Lot Description Auto Sprinkler F&R
Story 2
Foundation Slab
Sewer In & Connected
Water Meter on Site
Level or Stories Two
Schools
Elementary Schools Banta
Middle Schools Banta
High Schools Tracy Unified
School District San Joaquin
Others
Senior Community No
Tax ID 213-400-32
Special Listing Condition None
Read Less

Bought with Legacy Real Estate & Associates
GET MORE INFORMATION




