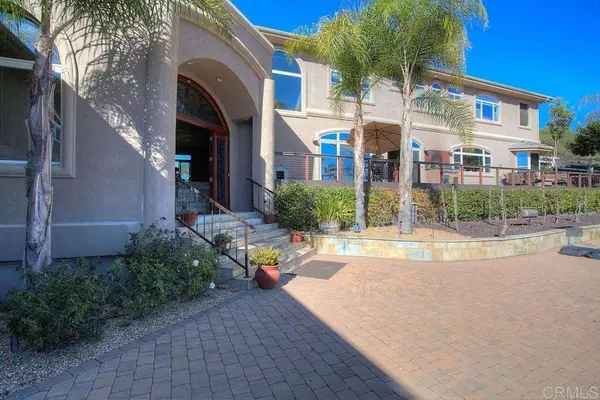For more information regarding the value of a property, please contact us for a free consultation.
25445 Jesmond Dene Escondido, CA 92026
Want to know what your home might be worth? Contact us for a FREE valuation!

Our team is ready to help you sell your home for the highest possible price ASAP
Key Details
Property Type Single Family Home
Sub Type Single Family Residence
Listing Status Sold
Purchase Type For Sale
Square Footage 5,760 sqft
Price per Sqft $312
MLS Listing ID NDP2108941
Sold Date 10/20/21
Bedrooms 5
Full Baths 5
Half Baths 1
HOA Y/N No
Year Built 2007
Lot Size 2.280 Acres
Property Description
Set on 2.2 acres in the rolling hills of North County San Diego, this privately gated custom estate offers the experience of the country lifestyle just a couple minutes from the city life. It’s the best of both worlds! Watch rows of beautiful vines spring to life with exquisite Zinfandel and Syrah grapes, while enjoying the luxuries of a sprawling 5,760 sf residence with amenities ideal for entertaining. Stunning custom stained wood front doors welcome visitors into a home with architectural accents that include large Italian stone floors, arched doorways, and 10’ ceilings throughout the two-level home. Lined with glass doors that connect to front and back decks, the living and dining rooms are filled with flowing natural light. Hillside views create a relaxing family room that opens to a huge open air upgraded kitchen, where an expansive granite-topped island offers a long row of seating. The kitchen features GE Monogram appliances which includes 2 dishwashers, a wine refrigerator, convection oven and a Viking Professional/Kitchenaid 8-burner range, and a sub-zero GE Monogram refrigerator/freezer. Wood floors are found throughout the upper level, where there are 5 bedrooms (2 bedrooms with en-suite bathroom and large walk-in closets). Included in the massive master suite is a dream walk-in closet, 1 dual-access fireplace, and a bathroom that features stone surfaces, dual rain shower heads and a deep soaking jacuzzi tub. The final two bedrooms are a Jack and Jill layout as the upstairs includes a 15’ x 20’ office which can accommodate two workstations. The upstairs also includes one additional room that could be used as a 6th bedroom, a game room, or a workout area. The property includes two fully furnished guest quarters that are located above the 8-car garage. These could provide excellent places for friends and family to stay. Private entrances lead to the 3 bed/2 bath and 1 bed/1 bath accommodations. This fantastic estate offers resort-like amenities that include: a huge 40’x 40’ heated indoor 12’ deep saltwater pool & spa with a cascading waterfall and 3’ wading area, expansive outdoor spaces with far-reaching views and upgrades that include a gas fire pit & BBQ, no-contract solar system, (2) 120-gallon solar water heaters, and a temperature-controlled wine cellar to house the 100 cases of wine produced annually on the property. More than just a home, this property offers the unique opportunity to deeply connect with nature, generate extra income, and live a lifestyle that’s focused on creating memories. Schedule a showing today.
Location
State CA
County San Diego
Area 92026 - Escondido
Zoning R-1
Interior
Interior Features All Bedrooms Up, Jack and Jill Bath, Primary Suite, Walk-In Pantry, Walk-In Closet(s)
Cooling Central Air
Flooring Carpet, Tile, Wood
Fireplaces Type Primary Bedroom, Propane
Fireplace Yes
Appliance Barbecue, Dishwasher, Disposal, Refrigerator, Solar Hot Water, Vented Exhaust Fan, Water Heater
Laundry Washer Hookup, Inside, Laundry Room
Exterior
Garage Spaces 6.0
Garage Description 6.0
Fence Privacy
Pool Heated, Indoor, In Ground, Private, Salt Water
Community Features Street Lights
View Y/N Yes
View Hills, Vineyard, Trees/Woods
Roof Type Shingle
Attached Garage Yes
Total Parking Spaces 6
Private Pool Yes
Building
Lot Description Agricultural, Sloped Up
Story Two
Entry Level Two
Water Public
Level or Stories Two
New Construction No
Schools
School District Escondido Union
Others
Senior Community No
Tax ID 1872801600
Acceptable Financing Cash, Cash to New Loan, Conventional, 1031 Exchange, Submit, VA Loan
Listing Terms Cash, Cash to New Loan, Conventional, 1031 Exchange, Submit, VA Loan
Financing VA
Special Listing Condition Standard
Read Less

Bought with Maximo Perez • Tidal Realty
GET MORE INFORMATION




