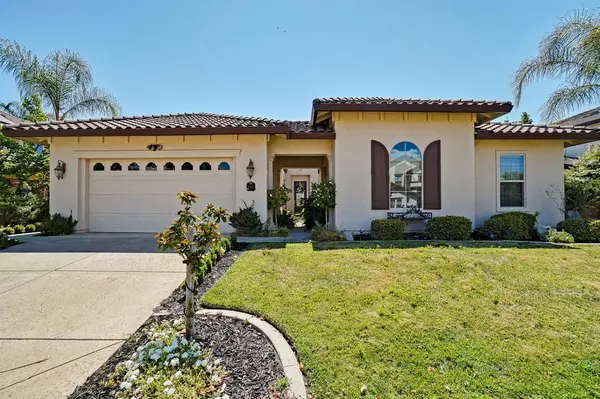For more information regarding the value of a property, please contact us for a free consultation.
3706 Sylvan CT Rocklin, CA 95765
Want to know what your home might be worth? Contact us for a FREE valuation!

Our team is ready to help you sell your home for the highest possible price ASAP
Key Details
Property Type Single Family Home
Sub Type Single Family Residence
Listing Status Sold
Purchase Type For Sale
Square Footage 2,532 sqft
Price per Sqft $312
Subdivision Whitney Oaks
MLS Listing ID 221081709
Sold Date 10/25/21
Bedrooms 3
Full Baths 2
HOA Fees $95/mo
HOA Y/N Yes
Originating Board MLS Metrolist
Year Built 2002
Lot Size 8,725 Sqft
Acres 0.2003
Property Description
Opportunity Knocks! The moment you drive past Whitney Oaks Golf Club and through the gates at Granite Ridge you know you have arrived. This lovely Single Story home an impressive entrance. As you enter through the 10 ft tall door, you feel the space of the high ceilings as your eyes focus on the Dining and Living Room with Bamboo flooring and view of the backyard through a wall of windows. Continue to the Grand kitchen with Dining nook and Great Room. The kitchen is a delight with the large granite island and counters, double oven and separate cooktop with hood. Plenty of storage in the pantry, cabinets and even a china closet! From the kitchen you see into the Great Room, with built in entertainment center and access to a covered patio in the backyard. As you continue down the hall, you come to the Master Suite. Here is your retreat, a large spacious bedroom, fit for a King- or Queen-sized bed, walk-in shower and large bathtub for soaking away your day. Welcome Home
Location
State CA
County Placer
Area 12765
Direction Hwy 65 to Pleasant Grove (L) Whitney Oaks (R) Granite Ridge through gate (L) Sylvan, home on right
Rooms
Family Room Great Room
Master Bathroom Shower Stall(s), Double Sinks, Soaking Tub, Outside Access, Window
Master Bedroom Walk-In Closet
Living Room Great Room
Dining Room Dining/Living Combo
Kitchen Breakfast Area, Pantry Closet, Granite Counter, Island
Interior
Heating Central, Fireplace(s), Natural Gas
Cooling Ceiling Fan(s), Central
Flooring Bamboo, Carpet, Tile
Fireplaces Number 1
Fireplaces Type Family Room, Gas Starter
Window Features Dual Pane Full
Appliance Gas Cook Top, Built-In Gas Oven, Gas Water Heater, Hood Over Range, Compactor, Dishwasher, Insulated Water Heater, Disposal, Double Oven, Plumbed For Ice Maker, ENERGY STAR Qualified Appliances
Laundry Cabinets, Sink, Gas Hook-Up, Hookups Only, Inside Room
Exterior
Parking Features Attached, Restrictions
Garage Spaces 2.0
Fence Back Yard, Fenced, Wood
Pool Common Facility
Utilities Available Cable Available, Internet Available, Natural Gas Connected
Amenities Available Pool, Exercise Room, Trails
Roof Type Tile
Street Surface Paved
Porch Covered Patio
Private Pool Yes
Building
Lot Description Auto Sprinkler F&R, Court, Cul-De-Sac, Gated Community, Street Lights, Landscape Back, Landscape Front
Story 1
Foundation Slab
Sewer In & Connected
Water Meter Required
Architectural Style Mediterranean
Level or Stories One
Schools
Elementary Schools Rocklin Unified
Middle Schools Rocklin Unified
High Schools Rocklin Unified
School District Placer
Others
HOA Fee Include Security, Pool
Senior Community No
Restrictions Exterior Alterations,Tree Ordinance,Parking
Tax ID 377-060-004-000
Special Listing Condition None
Pets Allowed Yes
Read Less

Bought with Lyon RE Rocklin
GET MORE INFORMATION




