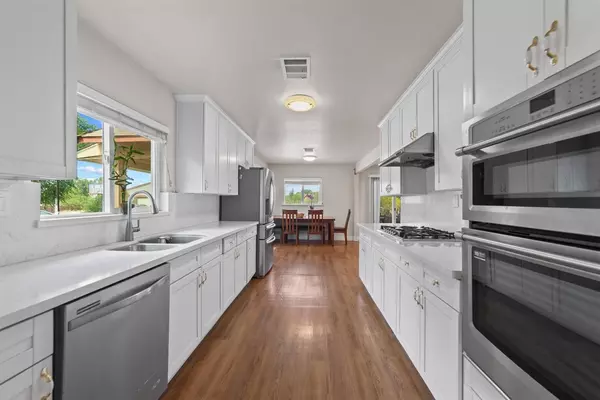For more information regarding the value of a property, please contact us for a free consultation.
7339 2nd ST Rio Linda, CA 95673
Want to know what your home might be worth? Contact us for a FREE valuation!

Our team is ready to help you sell your home for the highest possible price ASAP
Key Details
Property Type Single Family Home
Sub Type Single Family Residence
Listing Status Sold
Purchase Type For Sale
Square Footage 2,100 sqft
Price per Sqft $354
Subdivision Rio Linda Sub 3
MLS Listing ID 221090184
Sold Date 11/08/21
Bedrooms 4
Full Baths 3
HOA Y/N No
Originating Board MLS Metrolist
Year Built 1940
Lot Size 5.000 Acres
Acres 5.0
Property Description
OPEN SPACE 5-acre Ranchette. Enjoy country living and be close to city amenities. You can have it all with this property. Design your own farm, raise your own animals, and have your horse pasture. The house offers four bedrooms and three bathrooms, a two-car detached garage. Plenty of outdoor space, fully fenced and the house is equipped with a solar system. Recently remodeled with new wood flooring, new bathrooms, new kitchen appliances, new central air/heating unit, and fresh exterior and interior paint.
Location
State CA
County Sacramento
Area 10673
Direction From HWY 99, Take Exit W Elkhorn Blvd, take a left onto Rio Linda Blvd, Left onto Q Street, right onto 2nd Street. From HWY 80, Take exit Norwood Ave, Left onto Norwood Ave, Right onto Main Ave, Left on Rio Linda Blvd, Left onto Q Street, and Right on 2nd Street, property is to your left.
Rooms
Master Bathroom Granite, Tile, Tub, Tub w/Shower Over
Master Bedroom Closet
Living Room Other
Dining Room Breakfast Nook, Dining/Family Combo, Space in Kitchen
Kitchen Breakfast Room, Granite Counter
Interior
Heating Central, Heat Pump
Cooling Central
Flooring Laminate, Vinyl
Appliance Built-In Electric Oven, Gas Cook Top, Built-In Gas Range, Gas Water Heater, Hood Over Range, Dishwasher, Disposal, Microwave
Laundry Inside Room
Exterior
Exterior Feature Dog Run, Uncovered Courtyard, Entry Gate
Parking Features 24'+ Deep Garage, Private, RV Access, Detached, Garage Door Opener, Garage Facing Front, Guest Parking Available
Garage Spaces 2.0
Fence Fenced, Full
Utilities Available Public, Solar
View Pasture
Roof Type Composition
Topography Level
Street Surface Paved
Porch Back Porch, Covered Patio
Private Pool No
Building
Lot Description Private, Shape Regular
Story 1
Foundation Concrete, Raised
Sewer Septic Connected, Septic System
Water Well
Architectural Style Ranch
Level or Stories One
Schools
Elementary Schools Twin Rivers Unified
Middle Schools Twin Rivers Unified
High Schools Twin Rivers Unified
School District Sacramento
Others
Senior Community No
Tax ID 206-0050-002-0000
Special Listing Condition None, Other
Pets Allowed Cats OK, Dogs OK, Yes
Read Less

Bought with HomeSmart ICARE Realty
GET MORE INFORMATION




