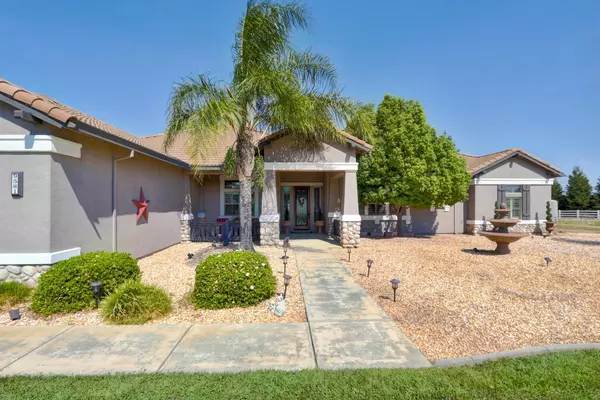For more information regarding the value of a property, please contact us for a free consultation.
9581 Stablegate RD Wilton, CA 95693
Want to know what your home might be worth? Contact us for a FREE valuation!

Our team is ready to help you sell your home for the highest possible price ASAP
Key Details
Property Type Single Family Home
Sub Type Single Family Residence
Listing Status Sold
Purchase Type For Sale
Square Footage 3,600 sqft
Price per Sqft $344
MLS Listing ID 221116490
Sold Date 11/11/21
Bedrooms 5
Full Baths 3
HOA Fees $195/mo
HOA Y/N Yes
Originating Board MLS Metrolist
Year Built 2006
Lot Size 2.860 Acres
Acres 2.86
Property Description
Welcome to the Ranch! Step through the custom front door with built-in screen to this Ponderosa model that has 3600 sq ft of fabulous living. 5 bedrooms, 3 full baths, formal living and dining. Kitchen with custom cabinetry & Corian counters open to family room with fireplace flanked by custom cabinetry. Many upgrades include new travertine and engineered hardwood flooring. Open floorplan is light and bright with many windows. Expansive Master bedroom has private sitting area with access to patio and pool. Master bath has double sinks, separate shower & soaking tub and massive closet for the lady of the house. Step outside to the resort in your own backyard! Covered patio, outdoor BBQ kitchen unit, sparkling pool with waterfalls, sandy beach with pergola & hammocks, weeping willows, an amazing Cabo style platform bed for lounging! Large shop has office/man cave with HVAC. 2 large sheds for storage, RV parking & gated entry for privacy! Equipped with solar to keep your utilities low.
Location
State CA
County Sacramento
Area 10693
Direction Dillard Road to Clay Station Road to Stablegate Road.
Rooms
Family Room Great Room
Master Bathroom Shower Stall(s), Double Sinks, Soaking Tub, Granite, Walk-In Closet, Window
Master Bedroom Walk-In Closet, Outside Access, Sitting Area
Living Room Other
Dining Room Formal Room, Formal Area
Kitchen Breakfast Area, Other Counter, Ceramic Counter, Pantry Closet, Granite Counter, Island
Interior
Interior Features Formal Entry
Heating Propane, Central
Cooling Ceiling Fan(s), Central, Whole House Fan, MultiZone
Flooring Carpet, Simulated Wood, Tile
Fireplaces Number 1
Fireplaces Type Family Room, Wood Burning
Window Features Dual Pane Full,Window Coverings,Window Screens
Appliance Built-In Electric Oven, Gas Cook Top, Dishwasher, Disposal, Microwave, Plumbed For Ice Maker
Laundry Cabinets, Sink, Inside Room
Exterior
Exterior Feature BBQ Built-In, Dog Run, Entry Gate
Parking Features Attached, RV Access, Garage Door Opener, Uncovered Parking Spaces 2+, Garage Facing Side
Garage Spaces 3.0
Fence Fenced, Vinyl
Pool Built-In, On Lot, Pool Sweep, Gunite Construction
Utilities Available Public, Propane Tank Leased, Solar, DSL Available
Amenities Available Trails, Other
View Other
Roof Type Tile
Topography Trees Many
Street Surface Asphalt
Porch Front Porch, Covered Patio
Private Pool Yes
Building
Lot Description Auto Sprinkler F&R, Auto Sprinkler Front, Shape Regular, Landscape Back, Landscape Front, Low Maintenance
Story 1
Foundation Slab
Sewer Septic System
Water Well
Architectural Style Ranch, Traditional
Level or Stories One
Schools
Elementary Schools Elk Grove Unified
Middle Schools Elk Grove Unified
High Schools Elk Grove Unified
School District Sacramento
Others
Senior Community No
Restrictions Other
Tax ID 128-0350-086-0000
Special Listing Condition None
Read Less

Bought with Lyon RE Elk Grove
GET MORE INFORMATION




