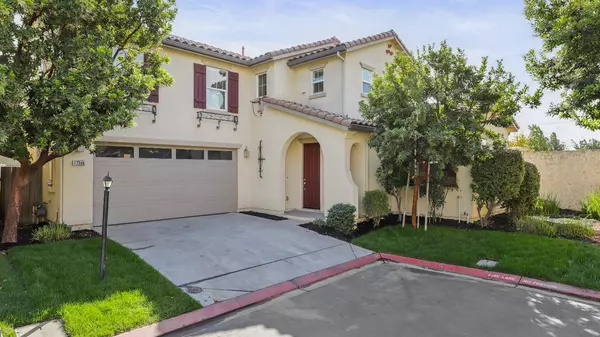For more information regarding the value of a property, please contact us for a free consultation.
17346 S Walnut Burl LN Lathrop, CA 95330
Want to know what your home might be worth? Contact us for a FREE valuation!

Our team is ready to help you sell your home for the highest possible price ASAP
Key Details
Property Type Single Family Home
Sub Type Single Family Residence
Listing Status Sold
Purchase Type For Sale
Square Footage 1,998 sqft
Price per Sqft $292
MLS Listing ID 221126558
Sold Date 11/15/21
Bedrooms 4
Full Baths 2
HOA Fees $108/mo
HOA Y/N Yes
Originating Board MLS Metrolist
Year Built 2006
Lot Size 3,515 Sqft
Acres 0.0807
Lot Dimensions 3,514 sf
Property Description
Sharply remodeled home at the end of cul-de-sac, entry has newly painted front door with new brushed nickel lockset, fresh 2-tone painted interior, new carpet & pad, new vinyl in upstairs baths & laundry, kitchen features new quartz counters, new stainless appliances, gas stove, new stainless sink & faucet & pantry closet, separate LR & FR, master includes walk-in closet, C/F, 2 sinks with new lights, soaking tub & stall shower, lighted C/F in other 3 bedrooms, upstairs laundry has both 220v & gas dryer hookups, cabinetry & new drip pan, finished & painted garage with opener, new front yard landscaping has fresh sod and black bark in beds. Nice property.
Location
State CA
County San Joaquin
Area 20507
Direction Great Valley Pkwy > Towne Centre Dr (RT) > Golden Spike Trl (LT) > Nut Tree Ct > Walnut Burl Ln
Rooms
Master Bathroom Shower Stall(s), Double Sinks, Tub
Master Bedroom Walk-In Closet
Living Room Other
Dining Room Breakfast Nook, Dining/Living Combo
Kitchen Pantry Closet, Quartz Counter, Slab Counter
Interior
Heating Central
Cooling Central
Flooring Carpet, Tile, Vinyl
Window Features Dual Pane Full
Appliance Built-In Gas Range, Dishwasher, Disposal, Microwave
Laundry Electric, Gas Hook-Up, Upper Floor
Exterior
Parking Features Attached, Garage Door Opener, Garage Facing Front
Garage Spaces 2.0
Fence Masonry, Wood
Utilities Available Public, Cable Connected, Natural Gas Connected
Amenities Available None
Roof Type Tile
Topography Level
Street Surface Asphalt
Private Pool No
Building
Lot Description Cul-De-Sac, Landscape Front
Story 2
Foundation Concrete, Slab
Sewer In & Connected, Public Sewer
Water Meter on Site, Public
Architectural Style Contemporary
Schools
Elementary Schools Manteca Unified
Middle Schools Manteca Unified
High Schools Manteca Unified
School District San Joaquin
Others
Senior Community No
Tax ID 191-660-11
Special Listing Condition None
Read Less

Bought with Home Buyers Realty
GET MORE INFORMATION




