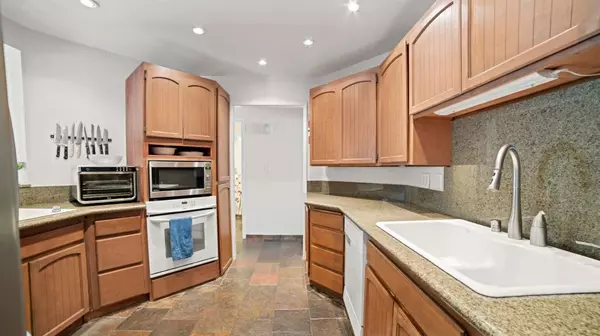For more information regarding the value of a property, please contact us for a free consultation.
641 Encina DR El Dorado Hills, CA 95762
Want to know what your home might be worth? Contact us for a FREE valuation!

Our team is ready to help you sell your home for the highest possible price ASAP
Key Details
Property Type Single Family Home
Sub Type Single Family Residence
Listing Status Sold
Purchase Type For Sale
Square Footage 1,698 sqft
Price per Sqft $352
Subdivision Lake Hills Estates
MLS Listing ID 221116236
Sold Date 11/16/21
Bedrooms 3
Full Baths 2
HOA Y/N No
Originating Board MLS Metrolist
Year Built 1978
Lot Size 0.330 Acres
Acres 0.33
Lot Dimensions 53 x 76 x 151 x 52 x 169
Property Description
One of a kind Bungalow Cottage. In a peaceful setting with a year round stream. Nestled in mature oak and fig trees. Enjoy sunsets from the private Master bedroom deck. Spy on the deer as they enjoy the cool year round stream and shade everyday. The home has a traditional 3 Bedroom, 2 bathroom floor plan with a few unique features including it's multi-level design. The downstairs family room includes a large raised storage area that also makes a great play or nap area for kids. It also has large double doors to the covered patio to bring in the fresh air and feel of being outside in. Perhaps the most unique feature is the eagles nest 3rd floor. Perfect as a video gaming room, or library. Walking distance to Folsom Lake recreational area. A great location, just minutes to Folsom Lake, Shopping, and Restaurants. But you will feel a world away.
Location
State CA
County El Dorado
Area 12602
Direction Green Valley to Salmon Falls Rd to Lakehills Drive, turn left on Benita, left on Encina Drive.
Rooms
Family Room Deck Attached, View
Master Bathroom Closet, Shower Stall(s), Granite, Low-Flow Shower(s), Low-Flow Toilet(s), Tile, Window
Master Bedroom Balcony
Living Room Other
Dining Room Dining/Living Combo
Kitchen Granite Counter
Interior
Interior Features Formal Entry, Storage Area(s)
Heating Central, Heat Pump
Cooling Ceiling Fan(s), Central, Heat Pump
Flooring Carpet, Stone, Tile, Wood
Window Features Dual Pane Partial
Appliance Built-In Electric Oven, Free Standing Refrigerator, Gas Plumbed, Gas Water Heater, Dishwasher, Insulated Water Heater, Disposal, Microwave, Plumbed For Ice Maker, Electric Cook Top
Laundry Dryer Included, Gas Hook-Up, Washer Included, Inside Area
Exterior
Parking Features Attached, Side-by-Side, Garage Door Opener, Garage Facing Front, Guest Parking Available
Garage Spaces 2.0
Fence None
Utilities Available Public, Cable Available, Underground Utilities, Internet Available, Natural Gas Connected
View Canyon
Roof Type Composition
Topography Downslope,Hillside,Lot Sloped,Trees Many,Rock Outcropping
Street Surface Asphalt
Porch Awning, Front Porch, Back Porch, Covered Patio
Private Pool No
Building
Lot Description Shape Irregular, Greenbelt, Stream Year Round
Story 3
Foundation Concrete, PillarPostPier, Raised
Sewer Septic Connected
Water Water District, Public
Architectural Style Bungalow, Cottage
Level or Stories ThreeOrMore
Schools
Elementary Schools Rescue Union
Middle Schools Rescue Union
High Schools El Dorado Union High
School District El Dorado
Others
Senior Community No
Tax ID 110-551-008-000
Special Listing Condition None
Pets Allowed Cats OK, Service Animals OK, Dogs OK
Read Less

Bought with KW CA Premier - Sacramento
GET MORE INFORMATION




