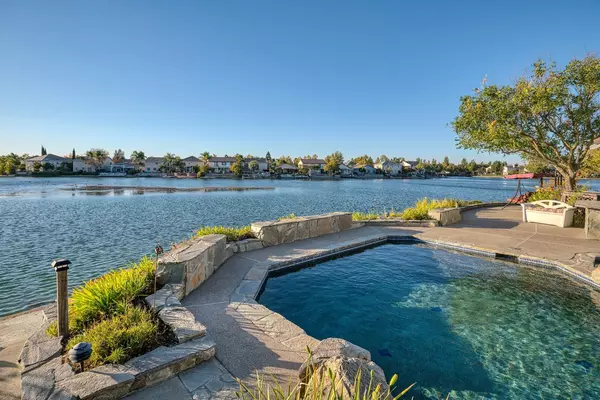For more information regarding the value of a property, please contact us for a free consultation.
9272 Bay Head CT Elk Grove, CA 95758
Want to know what your home might be worth? Contact us for a FREE valuation!

Our team is ready to help you sell your home for the highest possible price ASAP
Key Details
Property Type Single Family Home
Sub Type Single Family Residence
Listing Status Sold
Purchase Type For Sale
Square Footage 3,842 sqft
Price per Sqft $385
Subdivision Rancho Murieta North
MLS Listing ID 221133089
Sold Date 11/16/21
Bedrooms 5
Full Baths 3
HOA Fees $24/mo
HOA Y/N Yes
Originating Board MLS Metrolist
Year Built 1999
Lot Size 0.360 Acres
Acres 0.3604
Property Description
RARE LAKEFRONT PROPERTY-EXCEPTIONAL HOME ON .36 AC WITH PANORAMIC VIEWS OF LAGUNA WEST LAKE-Incredible one-of-a-kind property has expansive 180 degree vista view of peaceful lake, spectacular sunsets & night lights. Entertainer's dream backyd w/Pebble Tec Geremia pool, waterfall & heated spa, FireMagic built-in gas BBQ w/granite island, flagstone gas fire pit w/stone seating, LED night lights, grassy area, fenced-in garden & boat dock. Exquisite 3,842 sf, 5 BD, 3 BA, 2 half BA, 4 car garage. Extensive designer remodel 2014-2020: hand scraped hardwood floors, imported slab granite, solid panel cabinetry, energy efficient windows & HVAC system. Dramatic living & dining rms w/cathedral ceilings, clerestory windows & access to covered patio. Family rm has wood fireplace & opens to island kitchen w/wrap around granite counters, dining bar, stainless appliances, gas cooktop & nook. Romantic downstairs Mstr ste: sitting area, gas fireplace, luxurious granite bath w/jetted tub & shower for 2.
Location
State CA
County Sacramento
Area 10758
Direction Hwy 5 to Laguna Blvd. Lft on Harbour Point Dr. Lft on Galen to Rt on Babson Dr. Lft on Buckminster Dr. to Rt onto Bay Head Ct.
Rooms
Family Room View
Master Bathroom Bidet, Shower Stall(s), Double Sinks, Granite, Jetted Tub, Low-Flow Toilet(s), Tile, Multiple Shower Heads
Master Bedroom Ground Floor, Outside Access, Sitting Area
Living Room Cathedral/Vaulted, View, Other
Dining Room Breakfast Nook, Formal Room, Dining Bar
Kitchen Breakfast Area, Pantry Cabinet, Granite Counter, Slab Counter, Island w/Sink, Kitchen/Family Combo
Interior
Interior Features Cathedral Ceiling, Formal Entry
Heating Central, Electric, Fireplace Insert, Fireplace(s), MultiUnits, Natural Gas
Cooling Ceiling Fan(s), Central, MultiUnits
Flooring Carpet, Laminate, Tile, Wood
Fireplaces Number 2
Fireplaces Type Circulating, Master Bedroom, Electric, Family Room, Wood Burning
Window Features Caulked/Sealed,Dual Pane Full,Low E Glass Full,Window Coverings,Window Screens
Appliance Free Standing Refrigerator, Gas Cook Top, Gas Water Heater, Hood Over Range, Ice Maker, Dishwasher, Disposal, Microwave, Plumbed For Ice Maker
Laundry Cabinets, Sink, Ground Floor, Inside Room
Exterior
Exterior Feature BBQ Built-In, Kitchen, Fire Pit
Parking Features Private, Attached, Boat Dock, Garage Door Opener, Garage Facing Front, Interior Access
Garage Spaces 4.0
Fence Back Yard, Partial, Wood
Pool Built-In, On Lot, Pool/Spa Combo, Gas Heat, Gunite Construction
Utilities Available Dish Antenna, Underground Utilities, Internet Available, Natural Gas Connected
Amenities Available See Remarks
View Panoramic, Water, Lake
Roof Type Tile
Topography Snow Line Below,Level,Trees Few
Street Surface Asphalt,Paved
Porch Front Porch, Covered Patio, Uncovered Patio
Private Pool Yes
Building
Lot Description Auto Sprinkler F&R, Cul-De-Sac, Curb(s)/Gutter(s), Garden, Shape Regular, Lake Access, Street Lights, Landscape Back, Landscape Front
Story 2
Foundation Slab
Sewer In & Connected
Water Meter on Site, Public
Architectural Style Mediterranean, Contemporary
Level or Stories Two
Schools
Elementary Schools Elk Grove Unified
Middle Schools Elk Grove Unified
High Schools Elk Grove Unified
School District Sacramento
Others
Senior Community No
Tax ID 119-1760-012-0000
Special Listing Condition None
Read Less

Bought with Coldwell Banker Realty
GET MORE INFORMATION




