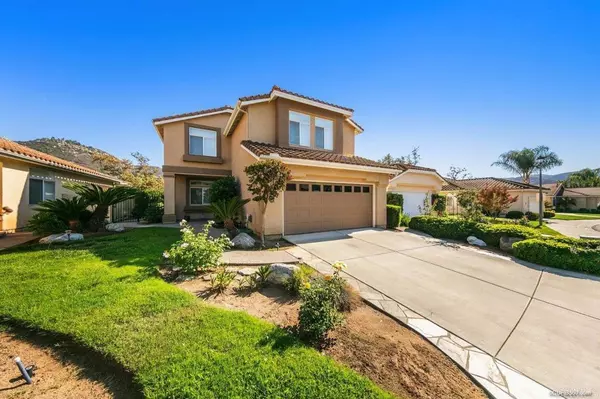For more information regarding the value of a property, please contact us for a free consultation.
8747 Gracilior PL Escondido, CA 92026
Want to know what your home might be worth? Contact us for a FREE valuation!

Our team is ready to help you sell your home for the highest possible price ASAP
Key Details
Property Type Single Family Home
Sub Type SingleFamilyResidence
Listing Status Sold
Purchase Type For Sale
Square Footage 2,346 sqft
Price per Sqft $311
MLS Listing ID NDP2110678
Sold Date 11/12/21
Bedrooms 4
Full Baths 2
Half Baths 1
Condo Fees $100
Construction Status Turnkey
HOA Fees $100/mo
HOA Y/N Yes
Year Built 2000
Lot Size 4,726 Sqft
Property Description
Welcome to a beautiful and spacious home in the gated community of The Treasures in north Escondido. This 2-story, 4 bedroom, 2.5 bath home features 2,346 sqft of living space with a fireplace and a 2-car garage. Kitchen offers exposed shelving, plenty of counter space and cabinet space, layout is perfect for family dinners and entertaining. All of the bedrooms are upstairs with beautiful Castle Creek Golf Course views and tranquility from the master suite balcony, along with a walk-in closet, separate tub and shower and dual vanity. One of the 3 remaining bedrooms is very similar in size to the master suite, which can be used as a bedroom and still have more than enough space for an office or seating area. This home also features solar, which Buyer would have to assume agreement. Monthly bill is based off of electricity generated. Some of the community amenities featured are: pool, spa, and tennis court and an HOA fee of just $100/monthly. Not only is this home is close to the highway entrance/exit but also to Lilac School, Valley Center Middle School, and Valley Center High School. Showings will start on September 16, 2021.
Location
State CA
County San Diego
Area 92026 - Escondido
Building/Complex Name Treasures
Zoning R-1:SINGLE FAM-RES
Interior
Interior Features Balcony, CeilingFans, AllBedroomsUp, WalkInClosets
Heating Electric, ForcedAir, Fireplaces, Propane
Cooling CentralAir
Flooring Carpet, Laminate, Tile
Fireplaces Type DiningRoom, FamilyRoom, Gas
Fireplace Yes
Appliance Dishwasher, Disposal, GasOven, GasRange, Microwave
Laundry ElectricDryerHookup, PropaneDryerHookup
Exterior
Parking Features DirectAccess, GarageFacesFront, Garage, GarageDoorOpener
Garage Spaces 2.0
Garage Description 2.0
Fence Partial
Pool Community, Association
Community Features Sidewalks, Pool
Utilities Available SeeRemarks
Amenities Available Pool, SpaHotTub, TennisCourts
View Y/N Yes
View GolfCourse, Mountains
Roof Type Shingle
Porch Covered
Attached Garage Yes
Total Parking Spaces 4
Private Pool No
Building
Lot Description BackYard
Story 2
Entry Level Two
Water Public
Level or Stories Two
Construction Status Turnkey
Schools
School District Valley Center - Pauma
Others
HOA Name Allure Total Management
Senior Community No
Tax ID 1722912900
Acceptable Financing Cash, Conventional, FHA, VALoan
Listing Terms Cash, Conventional, FHA, VALoan
Financing VA
Special Listing Condition Standard
Read Less

Bought with Alma Rocio Quintana • eXp Realty of California, Inc
GET MORE INFORMATION




