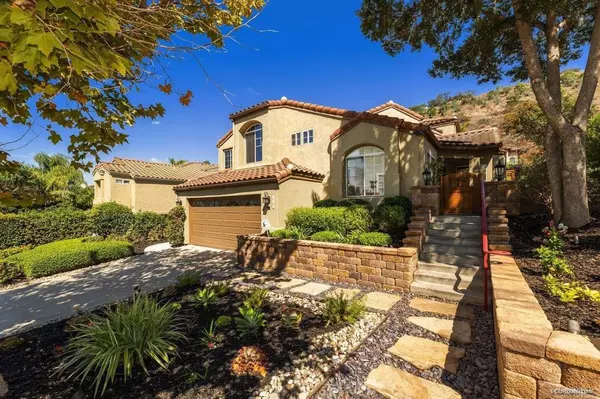For more information regarding the value of a property, please contact us for a free consultation.
1840 Century WAY Escondido, CA 92026
Want to know what your home might be worth? Contact us for a FREE valuation!

Our team is ready to help you sell your home for the highest possible price ASAP
Key Details
Property Type Single Family Home
Sub Type Single Family Residence
Listing Status Sold
Purchase Type For Sale
Square Footage 2,251 sqft
Price per Sqft $379
MLS Listing ID NDP2111473
Sold Date 11/22/21
Bedrooms 4
Full Baths 2
Half Baths 1
Condo Fees $75
Construction Status Updated/Remodeled
HOA Fees $75/mo
HOA Y/N Yes
Year Built 1993
Lot Size 6,534 Sqft
Property Description
Seller will entertain offers between $849,900 and $869,900. Located on a border of 92026 and 92027 is a true pride of ownership, split-level home with seamless indoor-outdoor flow and over $230,000 in quality improvements. This home proudly features 4 bedrooms plus a 1st floor office/den/5th bedroom (no closet), 2.5 bathrooms, formal and informal dining, and a great room connected to the renovated kitchen and to the gorgeous wrap-around yard. The paid-for, 7.2-megawatt solar energy system covers everyday energy use, including heating the Sundance Spa. Primary en-suite is separated from the 3 bedrooms for privacy, yet still close enough to watch over younger family members. Additional improvements include: newer interior and exterior paint, landscape lighting, NEST controlled HVAC and whole house fan, 200 amp electrical panel and breakers, entire roof renovation completed during solar installation, security system, and tinted windows for added heat reduction. Kent Ranch is a highly desired planned community with its own parks and walking trail. Fantastic opportunity for the new owner to move right into this north Escondido home, located near schools, parks, freeways, shopping and nature.
Location
State CA
County San Diego
Area 92026 - Escondido
Building/Complex Name Kent Ranch
Zoning R-1:SINGLE FAM-RES
Rooms
Other Rooms Shed(s)
Interior
Interior Features Granite Counters, High Ceilings, Multiple Staircases, Open Floorplan, Pantry, Recessed Lighting, Storage
Heating Central, Natural Gas
Cooling Central Air, Whole House Fan
Flooring Carpet, Vinyl
Fireplaces Type Great Room
Fireplace Yes
Appliance Dishwasher, Electric Oven, Gas Cooking, Gas Cooktop, Microwave, Refrigerator, Vented Exhaust Fan, Water Heater, Dryer, Washer
Laundry Laundry Room
Exterior
Exterior Feature Lighting, Rain Gutters
Parking Features Driveway, Garage
Garage Spaces 2.0
Garage Description 2.0
Fence Good Condition
Pool None
Community Features Curbs, Street Lights, Suburban, Sidewalks, Park
Utilities Available Electricity Connected
View Y/N Yes
View Hills
Roof Type Clay,Tile
Porch Rear Porch, Concrete, Front Porch, Patio, Porch, Wrap Around
Attached Garage Yes
Total Parking Spaces 4
Private Pool No
Building
Lot Description Back Yard, Front Yard, Lawn, Landscaped, Near Park, Planned Unit Development, Sprinkler System, Sloped Up, Yard
Story Multi/Split
Entry Level Multi/Split
Foundation Concrete Perimeter
Water Public
Architectural Style Mediterranean
Level or Stories Multi/Split
Additional Building Shed(s)
New Construction No
Construction Status Updated/Remodeled
Schools
School District Escondido Union
Others
HOA Name Kent Ranch HOA
Senior Community No
Tax ID 2276723100
Security Features Security System,Carbon Monoxide Detector(s),Smoke Detector(s)
Acceptable Financing Cash, Conventional, FHA, VA Loan
Listing Terms Cash, Conventional, FHA, VA Loan
Financing Conventional
Special Listing Condition Standard
Read Less

Bought with Paul Abola • eXp Realty of California, Inc
GET MORE INFORMATION




