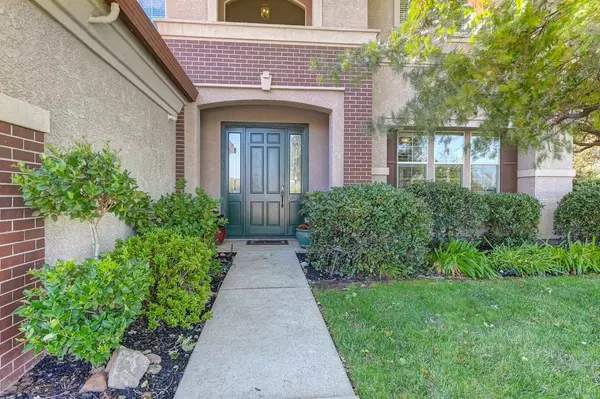For more information regarding the value of a property, please contact us for a free consultation.
4610 Gatwick WAY Rocklin, CA 95677
Want to know what your home might be worth? Contact us for a FREE valuation!

Our team is ready to help you sell your home for the highest possible price ASAP
Key Details
Property Type Single Family Home
Sub Type Single Family Residence
Listing Status Sold
Purchase Type For Sale
Square Footage 3,173 sqft
Price per Sqft $372
Subdivision The Highlands
MLS Listing ID 221127571
Sold Date 11/24/21
Bedrooms 5
Full Baths 3
HOA Y/N No
Originating Board MLS Metrolist
Year Built 1999
Lot Size 0.317 Acres
Acres 0.3167
Property Description
Enjoy amazing views, spectacular sunsets, swimming under a waterfall, and an adorable kids' playhouse --- resort style living AT HOME for the whole family. In upscale Rocklin Highlands, this luxurious home features soaring ceilings, 8 foot doors, natural light throughout and a downstairs bedroom/office and bath. Chef's kitchen is upgraded with granite and glass tile countertops, Thermador appliances, 6 burner gas cooktop, island veggie sink and a KitchenAid refrigerator (included in the sale). 5bed/3 bath with open floor plan for large family, multi generational living or guests. The master suite includes a master bathroom with all the luxury appointments as well as dual separate commodes and vanities! This home is close to Hwy 80, Sierra College, shopping, hospitals, and is in the highly ranked Rocklin Unified School District.
Location
State CA
County Placer
Area 12677
Direction From HWY 50: Hazel Ave/ Sierra College BLVD up the hill to Scarborough (L); Gatwick (L); to 4610 Gatwick Way. From HWY 80: Exit Sierra College Blvd south pass college, up the hill to Scarborough (R);Gatwick(L) to 4610 Gatwick Way.
Rooms
Master Bathroom Shower Stall(s), Double Sinks, Soaking Tub, Tile, Walk-In Closet
Master Bedroom Sitting Area
Living Room Cathedral/Vaulted
Dining Room Breakfast Nook, Dining/Living Combo
Kitchen Breakfast Area, Pantry Closet, Granite Counter, Island w/Sink
Interior
Interior Features Cathedral Ceiling
Heating Central
Cooling Central
Flooring Carpet, Laminate, Tile
Fireplaces Number 1
Fireplaces Type Family Room
Window Features Dual Pane Full,Window Coverings
Appliance Built-In Electric Oven, Gas Cook Top, Dishwasher, Disposal, Microwave, Tankless Water Heater
Laundry Cabinets, Sink, Gas Hook-Up
Exterior
Parking Features Attached, Garage Door Opener, Garage Facing Front
Garage Spaces 3.0
Fence Back Yard
Pool Built-In, Gunite Construction
Utilities Available Public
View Mountains
Roof Type Tile
Topography Upslope
Street Surface Paved
Porch Uncovered Deck
Private Pool Yes
Building
Lot Description Auto Sprinkler F&R, Curb(s)/Gutter(s), Shape Regular, Street Lights, Landscape Back, Landscape Front
Story 2
Foundation Slab
Sewer In & Connected
Water Public
Architectural Style Mediterranean, Contemporary
Schools
Elementary Schools Rocklin Unified
Middle Schools Rocklin Unified
High Schools Rocklin Unified
School District Placer
Others
Senior Community No
Tax ID 046-410-014-000
Special Listing Condition None
Read Less

Bought with Redfin Corporation
GET MORE INFORMATION




