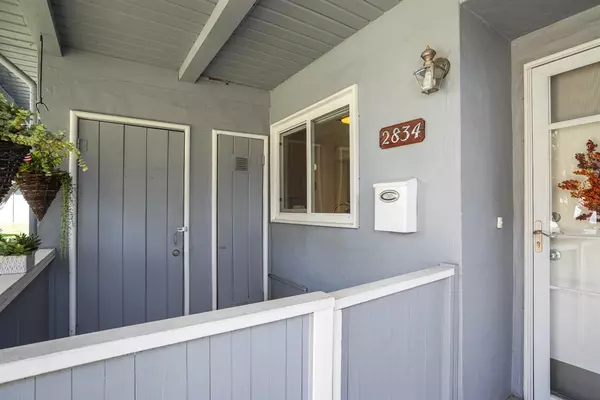For more information regarding the value of a property, please contact us for a free consultation.
2834 Santa Paula CT Sacramento, CA 95821
Want to know what your home might be worth? Contact us for a FREE valuation!

Our team is ready to help you sell your home for the highest possible price ASAP
Key Details
Property Type Condo
Sub Type Condominium
Listing Status Sold
Purchase Type For Sale
Square Footage 952 sqft
Price per Sqft $257
Subdivision Santa Paula Manor Condo
MLS Listing ID 221124132
Sold Date 11/24/21
Bedrooms 2
Full Baths 1
HOA Fees $333/mo
HOA Y/N Yes
Originating Board MLS Metrolist
Year Built 1951
Lot Size 3,415 Sqft
Acres 0.0784
Property Description
Welcome Home to Santa Paula Court. Charming Cottage Condo in Sacramento centrally located to shopping, resturants and freeways. This updated 2 bedroom 1 bath condo features dual pane windows, newer laminate floors throughout, updated kitchen with granite counters and an updated bathroom. This cozy condo is move in ready, just in time to enjoy the cooler weather on your private patio. This highly sought after gated complex is quiet and well maintaned. Great long time residents love it here, come see it today!
Location
State CA
County Sacramento
Area 10821
Direction Business to Fulton Ave south, left on Marconi Ave, right on Santa Paula Court to address.
Rooms
Living Room Open Beam Ceiling
Dining Room Dining/Living Combo
Kitchen Granite Counter
Interior
Interior Features Open Beam Ceiling
Heating Wall Furnace
Cooling Ceiling Fan(s), Wall Unit(s)
Flooring Laminate
Window Features Dual Pane Full,Window Coverings
Appliance Free Standing Refrigerator, Built-In Gas Range, Gas Water Heater, Dishwasher, Disposal, Microwave
Laundry Laundry Closet, Stacked Only, Washer/Dryer Stacked Included, See Remarks
Exterior
Parking Features No Garage, Assigned, Uncovered Parking Space, Guest Parking Available
Fence Back Yard, Full, Wood
Pool Built-In, Common Facility
Utilities Available Public
Amenities Available Pool
Roof Type Composition
Topography Level,Trees Many
Street Surface Paved
Porch Covered Patio, Uncovered Patio
Private Pool Yes
Building
Lot Description Auto Sprinkler Front, Gated Community, Landscape Front
Story 1
Unit Location Ground Floor
Foundation Slab
Sewer In & Connected
Water Water District
Architectural Style Flat, Other
Level or Stories One
Schools
Elementary Schools San Juan Unified
Middle Schools San Juan Unified
High Schools San Juan Unified
School District Sacramento
Others
HOA Fee Include MaintenanceGrounds, Sewer, Trash, Water, Pool
Senior Community No
Tax ID 268-0410-001-0032
Special Listing Condition None
Pets Allowed Yes
Read Less

Bought with Goins Realty Inc.



