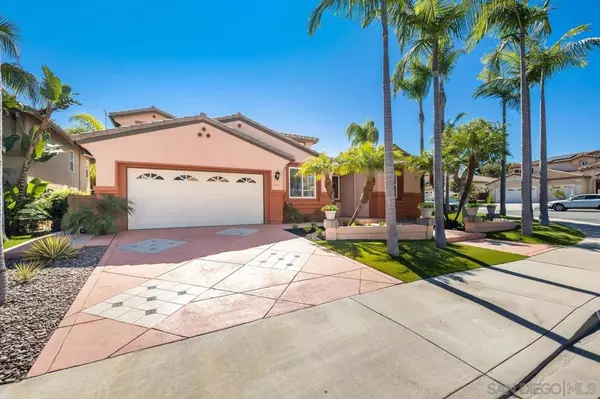For more information regarding the value of a property, please contact us for a free consultation.
986 Palencia Court Chula Vista, CA 91910
Want to know what your home might be worth? Contact us for a FREE valuation!

Our team is ready to help you sell your home for the highest possible price ASAP
Key Details
Property Type Single Family Home
Sub Type Single Family Residence
Listing Status Sold
Purchase Type For Sale
Square Footage 3,100 sqft
Price per Sqft $351
Subdivision Chula Vista
MLS Listing ID 210028984
Sold Date 11/29/21
Bedrooms 4
Full Baths 3
Construction Status Turnkey
HOA Y/N No
Year Built 2000
Lot Size 7,605 Sqft
Property Description
Turnkey Rancho Del Rey home with open floorplan. Original owners have done an amazing job maintaining this home & was lightly lived in as a 2nd home. They are allowing luxury antiques and furniture to stay with the home. Also includes Tv's, and all newer appliances. The gourmet kitchen has slide-out organization in all cabinets, a walk-in pantry, and a built-in command center. Architectural details include stained glass windows, arches, and custom millwork Downstairs primary suite features a spacious walk-in closet, luxurious soaking tub, and walk-out to the tranquil backyard. Downstairs office is easily turned into a 5th bedroom giving you 3 bedrooms downstairs and 2 upstairs. Relax in your low-maintenance backyard featuring lighting & landscaping with expensive artificial turf that will save you thousands in water and maintenance costs. Quiet corner lot that is convenient to shopping, dining, schools and entertainment and walking distance to Marisol Park & Rice Canyon Trail. Ready for an immediate move in.
Location
State CA
County San Diego
Area 91910 - Chula Vista
Zoning R-1:SINGLE
Interior
Interior Features Cathedral Ceiling(s), Separate/Formal Dining Room, Furnished, Granite Counters, Open Floorplan, Pantry, Recessed Lighting, Bedroom on Main Level, Main Level Primary, Walk-In Pantry, Walk-In Closet(s)
Heating Forced Air, Natural Gas
Cooling Central Air
Flooring Tile, Wood
Fireplaces Type Family Room, Primary Bedroom
Fireplace Yes
Appliance Counter Top, Dishwasher, Disposal, Gas Range, Gas Water Heater, Microwave, Refrigerator, Range Hood
Laundry Washer Hookup, Electric Dryer Hookup, Gas Dryer Hookup, Inside, Laundry Room
Exterior
Parking Features Direct Access, Driveway, Garage
Garage Spaces 2.0
Garage Description 2.0
Pool None
Utilities Available Cable Available, Sewer Connected, Underground Utilities, Water Connected
Porch Concrete
Total Parking Spaces 4
Private Pool No
Building
Lot Description Corner Lot, Drip Irrigation/Bubblers
Story 2
Entry Level Two
Architectural Style Mediterranean
Level or Stories Two
Construction Status Turnkey
Others
Senior Community No
Tax ID 5933724200
Acceptable Financing Cash, Conventional, FHA, VA Loan
Listing Terms Cash, Conventional, FHA, VA Loan
Financing Conventional
Read Less

Bought with Yolanda Badillo-Riquer • Pacific Coast Commercial
GET MORE INFORMATION




