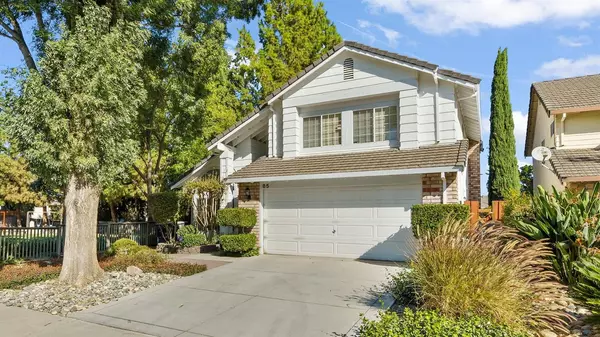For more information regarding the value of a property, please contact us for a free consultation.
85 Henry CT Tracy, CA 95376
Want to know what your home might be worth? Contact us for a FREE valuation!

Our team is ready to help you sell your home for the highest possible price ASAP
Key Details
Property Type Single Family Home
Sub Type Single Family Residence
Listing Status Sold
Purchase Type For Sale
Square Footage 1,800 sqft
Price per Sqft $352
Subdivision Victoria Park
MLS Listing ID 221123893
Sold Date 12/01/21
Bedrooms 3
Full Baths 2
HOA Y/N No
Originating Board MLS Metrolist
Year Built 1989
Lot Size 4,648 Sqft
Acres 0.1067
Property Description
Absolutely stunning 2-story Tracy home located in a court setting alongside Larry Sullivan Park! Backyard paradise with built-in decking, gazebo, and hot tub! Entirely updated from top to bottom with new paint and new carpet. As you step inside, you'll be captivated by the large windows, tall ceilings, and grand staircase making a magnificent 1st impression to all who visit. You'll find 2 separate living areas for entertaining, dedicated laundry room, and downstairs powder room convenient for guests. Bright and open kitchen features ample cabinetry, glass top stove, beautiful countertops, and tile backsplash. Double doors at the upstairs landing lead you into a plush and spacious master suite with enough room for a sitting area. Master bath features an elegant vanity, relaxing tub, and tile shower. Whether you're enjoying an outdoor BBQ, or relaxing by the fireplace, this home is perfect for all the seasons! Come see it today!
Location
State CA
County San Joaquin
Area 20601
Direction W Schulte Rd to Gianelli St to Victoria St to Isabella St to Henry Ct
Rooms
Master Bathroom Shower Stall(s), Tub
Master Bedroom Closet
Living Room Great Room
Dining Room Space in Kitchen, Dining/Living Combo
Kitchen Other Counter
Interior
Heating Central
Cooling Central, Window Unit(s)
Flooring Carpet, Tile
Fireplaces Number 1
Fireplaces Type Family Room
Appliance Free Standing Refrigerator, Dishwasher, Microwave
Laundry Cabinets, Inside Room
Exterior
Parking Features Attached, Garage Facing Front
Garage Spaces 2.0
Fence Back Yard
Utilities Available Public
Roof Type Tile
Porch Uncovered Deck
Private Pool No
Building
Lot Description Shape Regular
Story 2
Foundation Concrete, Slab
Sewer In & Connected
Water Public
Architectural Style Traditional
Schools
Elementary Schools Tracy Unified
Middle Schools Tracy Unified
High Schools Tracy Unified
School District San Joaquin
Others
Senior Community No
Tax ID 246-160-24
Special Listing Condition None
Read Less

Bought with Hillsdale Properties
GET MORE INFORMATION




