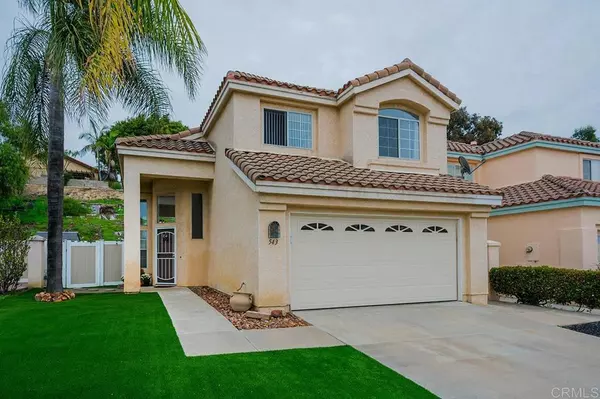For more information regarding the value of a property, please contact us for a free consultation.
543 Kiley RD Chula Vista, CA 91910
Want to know what your home might be worth? Contact us for a FREE valuation!

Our team is ready to help you sell your home for the highest possible price ASAP
Key Details
Property Type Single Family Home
Sub Type Single Family Residence
Listing Status Sold
Purchase Type For Sale
Square Footage 1,774 sqft
Price per Sqft $436
MLS Listing ID PTP2107196
Sold Date 12/06/21
Bedrooms 4
Full Baths 2
Half Baths 1
Condo Fees $115
Construction Status Turnkey
HOA Fees $115/mo
HOA Y/N Yes
Year Built 1991
Lot Size 6,969 Sqft
Lot Dimensions Assessor
Property Description
Move Right in to this Wonderful, Well Maintained Terra Nova Home featuring a Contemporary Floor Plan with Dual Fireplace in Living Room and Family Rooms. Great Kitchen with fresh White Cabinets, Garden Window, Brand New Stainless Steel Appliances plus Breakfast area with sliding glass door leading to backyard. Lovely Master Suite with Custom Remodeled Master Bathroom, Walk in closet and Sunburst Window. Garage has a Day Bed/Work Bench Combo and built in storage. Private Backyard with easy care zeros-cape landscape made up of the perfect combination of turf grass, perfect for family gatherings. Community Pool/Spa and Park just Steps Away! No Mello Roos Tax!! This home is located minutes to the 805 Freeway, walking distance to Clear View Elementary School, Shopping, Restaurants and Public Transportation and the Terra Nova Park with Basketball & Tennis Courts, Playground and Softball Field.
Location
State CA
County San Diego
Area 91910 - Chula Vista
Zoning R-1:SINGLE FAM-RES
Interior
Interior Features High Ceilings, See Remarks, All Bedrooms Up
Heating Forced Air, Natural Gas
Cooling None
Flooring Carpet, Laminate, Tile, Vinyl
Fireplaces Type Family Room, Living Room
Fireplace Yes
Appliance Dishwasher, Disposal, Gas Range, Gas Water Heater, Microwave, Refrigerator, Water Heater
Laundry Laundry Closet
Exterior
Parking Features Door-Multi, Driveway, Garage, On Street
Garage Spaces 2.0
Garage Description 2.0
Fence Vinyl, Wood
Pool Community, Association
Community Features Curbs, Sidewalks, Pool
Utilities Available Electricity Connected
Amenities Available Playground, Pool, Spa/Hot Tub
View Y/N Yes
View Neighborhood
Roof Type Spanish Tile
Porch Concrete, Patio
Attached Garage Yes
Total Parking Spaces 4
Private Pool No
Building
Lot Description Back Yard, Front Yard, Landscaped
Faces Southwest
Story 2
Entry Level Two
Foundation Concrete Perimeter
Sewer Public Sewer
Water Public
Architectural Style Spanish
Level or Stories Two
New Construction No
Construction Status Turnkey
Schools
School District Sweetwater Union
Others
HOA Name Montillo
Senior Community No
Tax ID 5922112200
Security Features Carbon Monoxide Detector(s),Smoke Detector(s)
Acceptable Financing Cash, Conventional, Cal Vet Loan, FHA, VA Loan
Listing Terms Cash, Conventional, Cal Vet Loan, FHA, VA Loan
Financing VA
Special Listing Condition Standard
Read Less

Bought with Clark Anctil • AARE
GET MORE INFORMATION




