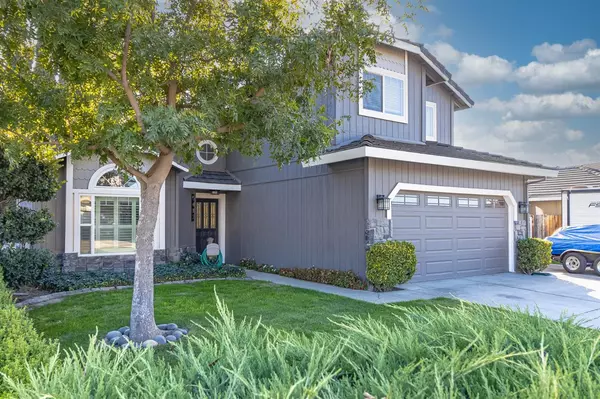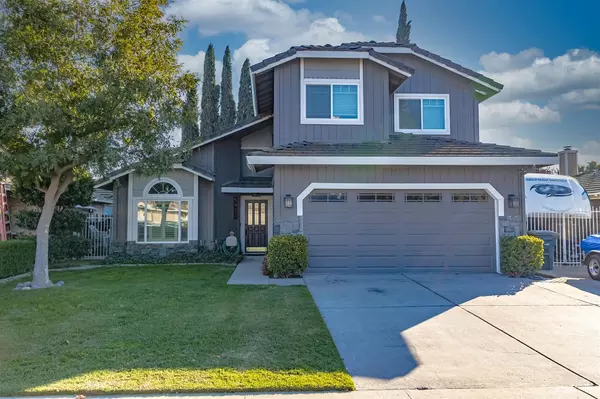For more information regarding the value of a property, please contact us for a free consultation.
5412 Danielle CT Salida, CA 95368
Want to know what your home might be worth? Contact us for a FREE valuation!

Our team is ready to help you sell your home for the highest possible price ASAP
Key Details
Property Type Single Family Home
Sub Type Single Family Residence
Listing Status Sold
Purchase Type For Sale
Square Footage 1,855 sqft
Price per Sqft $280
Subdivision Sunnybrook Village West
MLS Listing ID 221143981
Sold Date 12/07/21
Bedrooms 4
Full Baths 2
HOA Y/N No
Originating Board MLS Metrolist
Year Built 1989
Lot Size 5,998 Sqft
Acres 0.1377
Property Description
Original owners have decided to sell & this impeccably maintained two story on a court is a must see! Fresh exterior paint & new dual pane windows throughout. Tile roof & enough room to store an RV & boat on the side access! Walk into the formal entry with vaulted ceilings leading to the formal living & dining room spaces with updated laminate floors. Kitchen just fully remodeled with classic dark wood cabinets, granite counters, tile backsplash, stainless appliances including a gas range with upgraded hood. Custom storage in the pull out drawers & of course the hammered copper farm sink! The kitchen has that great room feeling as it opens to the eat in nook & family room with fireplace. Inside laundry room with cabinets & additional storage. Upstairs you will find the master suite with vaulted ceilings, fireplace & a remodeled master bath. Upgraded walk in shower, new lighting, fan & vanity with vessel sinks! Private backyard has a built in pool w/covered patio. Gregori High School!
Location
State CA
County Stanislaus
Area 20110
Direction Toomes Rd to Maximillian Dr to Danielle Pl to Danielle Ct
Rooms
Family Room Great Room
Master Bathroom Shower Stall(s), Double Sinks, Tile
Master Bedroom Closet, Walk-In Closet
Living Room Cathedral/Vaulted
Dining Room Dining/Family Combo, Space in Kitchen, Dining/Living Combo
Kitchen Pantry Cabinet, Granite Counter, Slab Counter, Kitchen/Family Combo
Interior
Interior Features Cathedral Ceiling, Formal Entry
Heating Central, Fireplace(s)
Cooling Ceiling Fan(s), Central
Flooring Carpet, Laminate, Tile
Fireplaces Number 2
Fireplaces Type Master Bedroom, Family Room
Window Features Dual Pane Partial
Appliance Free Standing Gas Range, Hood Over Range, Dishwasher, Disposal, Microwave, Double Oven, Plumbed For Ice Maker
Laundry Cabinets, Inside Room
Exterior
Parking Features Boat Storage, RV Access, RV Storage, Garage Door Opener, Garage Facing Front
Garage Spaces 2.0
Fence Back Yard
Pool On Lot, Gunite Construction
Utilities Available Public
Roof Type Tile
Topography Level
Street Surface Asphalt
Porch Covered Patio
Private Pool Yes
Building
Lot Description Curb(s)/Gutter(s), Shape Regular, Landscape Front
Story 2
Foundation Slab
Sewer In & Connected
Water Public
Architectural Style Traditional
Level or Stories Two
Schools
Elementary Schools Salida Union
Middle Schools Salida Union
High Schools Modesto City
School District Stanislaus
Others
Senior Community No
Tax ID 135-010-055-000
Special Listing Condition None
Read Less

Bought with RE/MAX Executive
GET MORE INFORMATION




